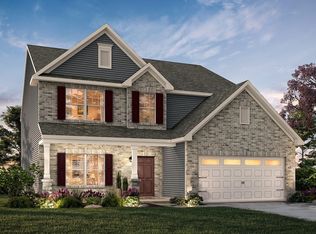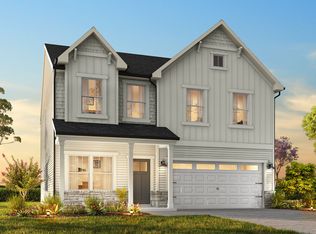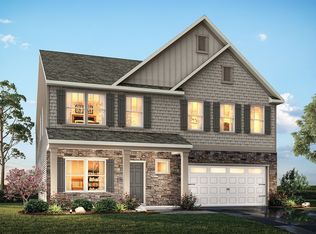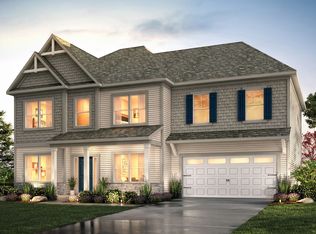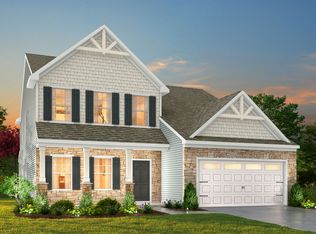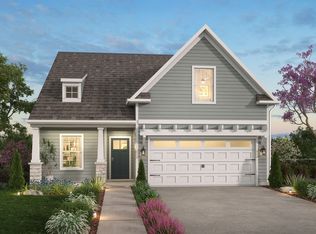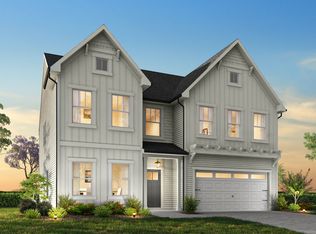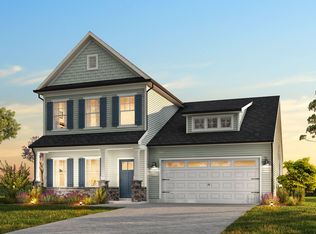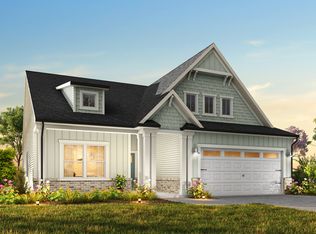Buildable plan: Vale, Benson Village, Benson, NC 27504
Buildable plan
This is a floor plan you could choose to build within this community.
View move-in ready homesWhat's special
- 10 |
- 0 |
Travel times
Schedule tour
Select your preferred tour type — either in-person or real-time video tour — then discuss available options with the builder representative you're connected with.
Facts & features
Interior
Bedrooms & bathrooms
- Bedrooms: 2
- Bathrooms: 2
- Full bathrooms: 2
Interior area
- Total interior livable area: 2,000 sqft
Video & virtual tour
Property
Features
- Levels: 1.0
- Stories: 1
Construction
Type & style
- Home type: SingleFamily
- Property subtype: Single Family Residence
Condition
- New Construction
- New construction: Yes
Details
- Builder name: True Homes
Community & HOA
Community
- Subdivision: Benson Village
Location
- Region: Benson
Financial & listing details
- Price per square foot: $180/sqft
- Date on market: 12/4/2025
About the community
Source: True Homes
6 homes in this community
Available homes
| Listing | Price | Bed / bath | Status |
|---|---|---|---|
| 125 S Buggy Dr #159 | $349,900 | 4 bed / 3 bath | Available |
| 413 Plentiful Way #107 | $364,900 | 3 bed / 3 bath | Available |
| 143 Benson Village Dr #77 | $374,900 | 4 bed / 4 bath | Available |
| 415 Plentiful Way #108 | $389,900 | 4 bed / 3 bath | Available |
| 421 Plentiful Way #111 | $389,900 | 4 bed / 4 bath | Available |
| 127 S Mule Way #105 | $427,900 | 5 bed / 3 bath | Available |
Source: True Homes
Contact builder

By pressing Contact builder, you agree that Zillow Group and other real estate professionals may call/text you about your inquiry, which may involve use of automated means and prerecorded/artificial voices and applies even if you are registered on a national or state Do Not Call list. You don't need to consent as a condition of buying any property, goods, or services. Message/data rates may apply. You also agree to our Terms of Use.
Learn how to advertise your homesEstimated market value
Not available
Estimated sales range
Not available
$2,065/mo
Price history
| Date | Event | Price |
|---|---|---|
| 12/4/2025 | Price change | $360,900+0.1%$180/sqft |
Source: | ||
| 4/2/2025 | Price change | $360,400+1.4%$180/sqft |
Source: | ||
| 2/20/2025 | Price change | $355,400+1.4%$178/sqft |
Source: | ||
| 11/15/2024 | Price change | $350,400+0.4%$175/sqft |
Source: | ||
| 10/15/2024 | Price change | $348,900+0.4%$174/sqft |
Source: | ||
Public tax history
Monthly payment
Neighborhood: 27504
Nearby schools
GreatSchools rating
- 8/10Benson ElementaryGrades: PK-4Distance: 1 mi
- 7/10Benson MiddleGrades: 5-8Distance: 1.1 mi
- 4/10South Johnston HighGrades: 9-12Distance: 3.8 mi
Schools provided by the builder
- Elementary: Benson Elementary School
- Middle: Benson Middle School
- High: South Johnston High School
- District: Johnston County School District
Source: True Homes. This data may not be complete. We recommend contacting the local school district to confirm school assignments for this home.
