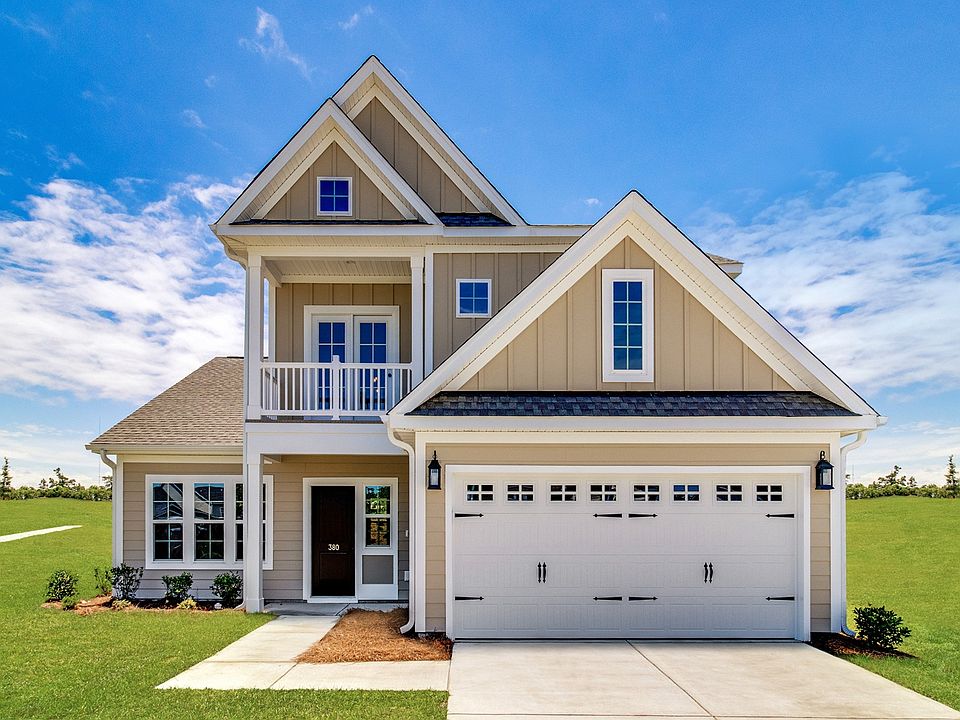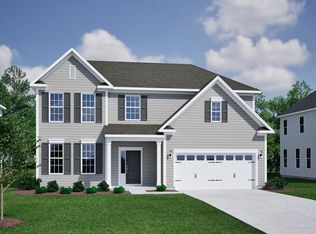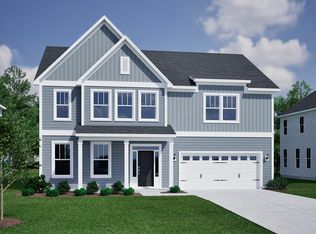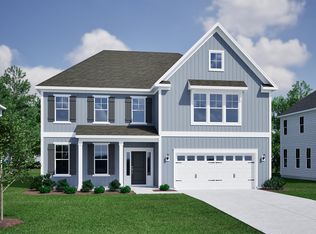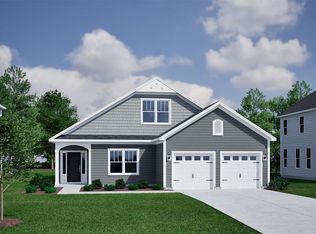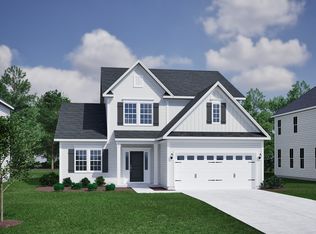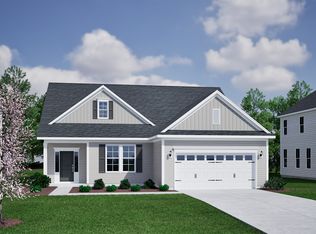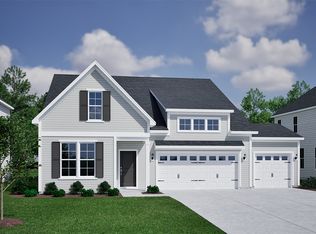Buildable plan: Peachtree, Bens Crossing, Woodruff, SC 29388
Buildable plan
This is a floor plan you could choose to build within this community.
View move-in ready homesWhat's special
- 25 |
- 2 |
Travel times
Schedule tour
Select your preferred tour type — either in-person or real-time video tour — then discuss available options with the builder representative you're connected with.
Facts & features
Interior
Bedrooms & bathrooms
- Bedrooms: 4
- Bathrooms: 3
- Full bathrooms: 2
- 1/2 bathrooms: 1
Interior area
- Total interior livable area: 2,703 sqft
Property
Features
- Levels: 2.0
- Stories: 2
Construction
Type & style
- Home type: SingleFamily
- Property subtype: Single Family Residence
Condition
- New Construction
- New construction: Yes
Details
- Builder name: Mungo Homes
Community & HOA
Community
- Subdivision: Bens Crossing
Location
- Region: Woodruff
Financial & listing details
- Price per square foot: $158/sqft
- Date on market: 11/3/2025
About the community
Source: Mungo Homes, Inc
5 homes in this community
Available homes
| Listing | Price | Bed / bath | Status |
|---|---|---|---|
| 210 Castlebar St | $549,000 | 5 bed / 4 bath | Available |
| 214 Castlebar St | $464,000 | 3 bed / 2 bath | Pending |
| 213 Castlebar St | $594,000 | 5 bed / 5 bath | Pending |
| 213 Castlebar St LOT 3 | $594,000 | 5 bed / 5 bath | Pending |
| 217 Castlebar St | $604,000 | 5 bed / 5 bath | Pending |
Source: Mungo Homes, Inc
Contact builder

By pressing Contact builder, you agree that Zillow Group and other real estate professionals may call/text you about your inquiry, which may involve use of automated means and prerecorded/artificial voices and applies even if you are registered on a national or state Do Not Call list. You don't need to consent as a condition of buying any property, goods, or services. Message/data rates may apply. You also agree to our Terms of Use.
Learn how to advertise your homesEstimated market value
$428,000
$407,000 - $449,000
Not available
Price history
| Date | Event | Price |
|---|---|---|
| 11/14/2025 | Price change | $428,000+1.2%$158/sqft |
Source: | ||
| 10/14/2025 | Price change | $423,000+1%$156/sqft |
Source: | ||
| 6/26/2025 | Listed for sale | $419,000$155/sqft |
Source: | ||
Public tax history
Monthly payment
Neighborhood: 29388
Nearby schools
GreatSchools rating
- 10/10Reidville Elementary SchoolGrades: PK-4Distance: 1.5 mi
- 8/10Florence Chapel Middle SchoolGrades: 7-8Distance: 4.7 mi
- 6/10James Byrnes Freshman AcademyGrades: 9Distance: 6.3 mi
