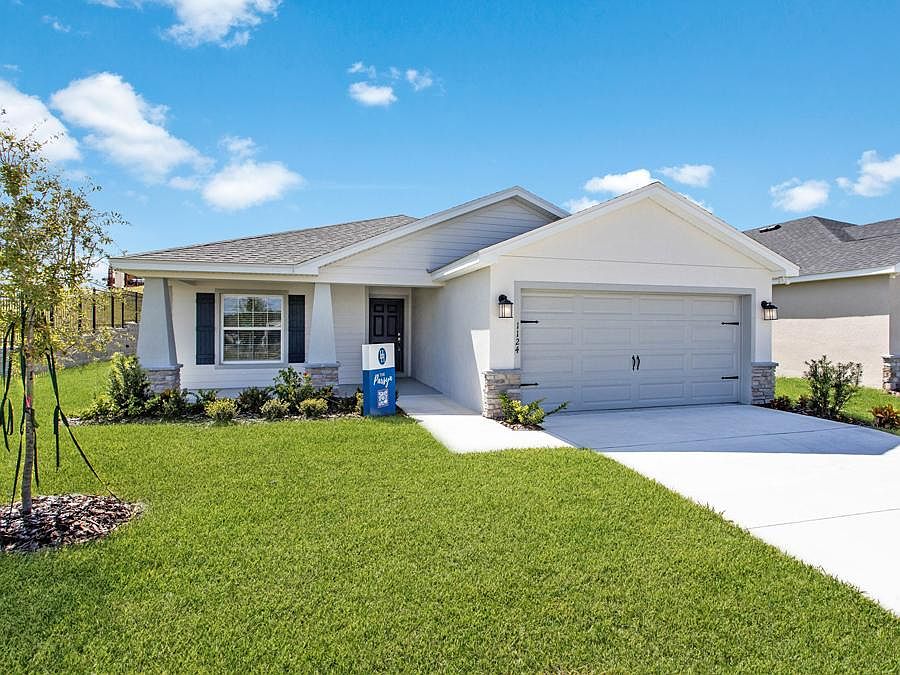Welcome home to the Shelby, a popular, open-layout Florida new home plan by Highland Homes!
The Shelby boasts an open living area comprised of a spacious gathering room, sunny dining cafe, and an open kitchen with a counter-height island and alarge walk-in pantry. You will love your spacious owner's suite complete with a grand double-door entry, elegant tray ceiling, walk-in wardrobe, and anen-suite bath!
Additional features of the Shelby:
En-suite owner's bath including dual vanities, a tiled shower, linen closet, and a closeted toilet.
Bedroom 2, located off the foyer, makes an ideal home office!
Optional den/office in lieu of the 4th bedroom - leave it open to the foyer or enclose it with french doors.
.
Drop zone at the garage entry to keep keys, mail, handbags, etc. off the kitchen counter.
Dedicated laundry room.
Convenient powder room for guests.
Jack-and-Jill hall bath with dual vanities, a linen closet, and a private tub and toilet, with access from bedrooms 3 and 4.
Grand entry foyer.
9'-4" flat ceilings throughout.
Covered lanai with access from the cafe.
Multiple exterior elevations to choose from.
Base price includes a standard homesite and included features, per community. Homesite premiums and elevation, plan, and design upgrade options may be additional.
from $328,900
Buildable plan: Shelby, Bennah Oaks, Belleview, FL 34420
3beds
2,029sqft
Single Family Residence
Built in 2025
-- sqft lot
$-- Zestimate®
$162/sqft
$-- HOA
Buildable plan
This is a floor plan you could choose to build within this community.
View move-in ready homes- 59 |
- 2 |
Travel times
Schedule tour
Select your preferred tour type — either in-person or real-time video tour — then discuss available options with the builder representative you're connected with.
Select a date
Facts & features
Interior
Bedrooms & bathrooms
- Bedrooms: 3
- Bathrooms: 3
- Full bathrooms: 2
- 1/2 bathrooms: 1
Interior area
- Total interior livable area: 2,029 sqft
Video & virtual tour
Property
Parking
- Total spaces: 2
- Parking features: Garage
- Garage spaces: 2
Features
- Levels: 1.0
- Stories: 1
Construction
Type & style
- Home type: SingleFamily
- Property subtype: Single Family Residence
Condition
- New Construction
- New construction: Yes
Details
- Builder name: Highland Homes
Community & HOA
Community
- Subdivision: Bennah Oaks
Location
- Region: Belleview
Financial & listing details
- Price per square foot: $162/sqft
- Date on market: 5/15/2025
About the community
Introducing Bennah Oaks, Belleview's newest address, offering new construction homes in a charming small town convenient to the nearby cities of Ocala and The Villages!
Situated off Highway 484 neighboring the Belleview Public Library, these new construction homes in Belleview are just 2-miles from Lake Lillian in the heart of Belleview, as well as convenient to grocery stores, medical centers, and parks and recreation including the Florida Trail, Lake Weir, and the Carney Island Recreation & Conservation Area. I-75 is just 6 miles away, and employment centers in Ocala and The Villages are within an easy 20-minute drive.
New construction homes at Bennah Oaks offer desirable open layouts, a private owner's suite, and flexible-use rooms. A variety of home plans are available to suit your needs, with each home complete with features for your lifestyle and move-in convenience, and a full warranty for your peace of mind.
Homes are available now and our onsite information center is now open! To become one of the first homeowners in this brand-new Belleview neighborhood, call, email, or visit Highland Homes' Ocala New Home Specialists today!
Some GPS apps do not yet show addresses for this brand-new neighborhood. We are located off Hwy. 484 just north of the Belleview Public Library; click here to get directions.
Source: Highland Homes FL

