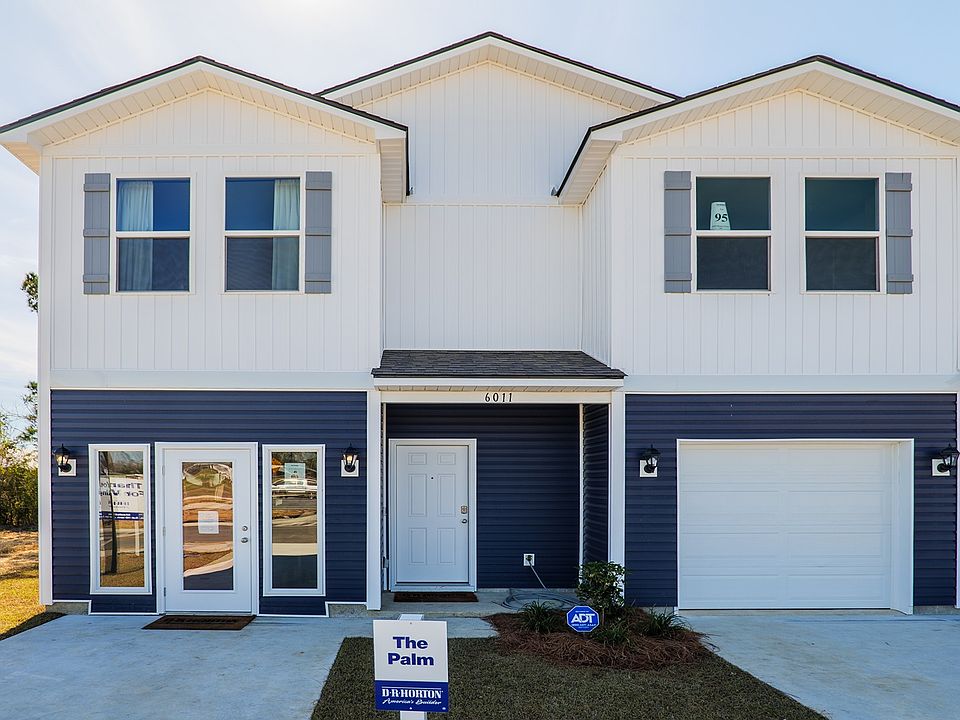Discover the Palm A in Bemiss Springs, our exceptional new townhome community located in Valdosta, GA. This modern and spacious floorplan features a 3-bedroom, 2 ½-bathroom end-unit townhome with an attached garage, designed to offer both comfort and style.
Upon entering the townhome, you'll be welcomed by a convenient powder room and a flowing, open-concept living space. This thoughtfully designed layout boasts a designer kitchen with abundant counter and cabinet space, complemented by sleek stainless steel appliances and elegant granite countertops. The kitchen seamlessly opens into the expansive living area, allowing for a cozy sitting area and a dedicated dining space, ideal for both entertaining and daily living.
Upstairs, the well-appointed staircase leads you to all three bedrooms and two full bathrooms. The large primary suite offers ample space for a king-sized bed and features natural light streaming through the windows. The en-suite bathroom is designed for luxury, with double vanities, a walk-in shower, and an oversized closet, providing both functionality and comfort. The two additional bedrooms are versatile spaces that can easily serve as kids' rooms, guest rooms, or even a home office, catering to your needs.
Each townhome at Bemiss Springs is constructed with the highest quality materials and craftsmanship, showcasing attention to detail in every aspect of design. For added peace of mind, all homes come with a one-year builder's warranty. Additionally, eve
New construction
from $248,900
Buildable plan: The Palm A, Bemiss Springs, Valdosta, GA 31605
3beds
1,470sqft
Townhouse
Built in 2025
-- sqft lot
$-- Zestimate®
$169/sqft
$-- HOA
Buildable plan
This is a floor plan you could choose to build within this community.
View move-in ready homesWhat's special
Attached garageDedicated dining spaceOpen-concept living spaceWell-appointed staircaseSleek stainless steel appliancesOversized closetEn-suite bathroom
Call: (229) 363-4467
- 167 |
- 5 |
Travel times
Schedule tour
Select your preferred tour type — either in-person or real-time video tour — then discuss available options with the builder representative you're connected with.
Facts & features
Interior
Bedrooms & bathrooms
- Bedrooms: 3
- Bathrooms: 3
- Full bathrooms: 2
- 1/2 bathrooms: 1
Interior area
- Total interior livable area: 1,470 sqft
Video & virtual tour
Property
Parking
- Total spaces: 1
- Parking features: Garage
- Garage spaces: 1
Features
- Levels: 2.0
- Stories: 2
Construction
Type & style
- Home type: Townhouse
- Property subtype: Townhouse
Condition
- New Construction
- New construction: Yes
Details
- Builder name: D.R. Horton
Community & HOA
Community
- Subdivision: Bemiss Springs
Location
- Region: Valdosta
Financial & listing details
- Price per square foot: $169/sqft
- Date on market: 9/1/2025
About the community
Welcome to Bemiss Springs, a brand-new townhome community in Valdosta, GA! This thoughtfully designed neighborhood features beautiful and modern townhomes, each offering a spacious 3-bedroom, 2.5-bathroom floorplan. With a perfect blend of comfort, style, and convenience, Bemiss Springs is designed to meet the needs of today's homeowners.
One of the biggest advantages of living in Bemiss Springs is its prime location. Situated just 10 minutes from Moody Air Force Base, this community provides an easy and efficient commute for military personnel and base employees. In addition, residents will enjoy close proximity to Freedom Park, a popular outdoor destination featuring a dog park, sports courts, a disc golf course, and plenty of green space for relaxation and recreation. Shopping and dining options are also just minutes away, ensuring that everything you need is within reach. Plus, with quick access to the heart of Valdosta, you'll be centrally located to enjoy all that the city has to offer.
Each townhome in Bemiss Springs is thoughtfully designed with modern living in mind. The open-concept layout on the first floor creates a welcoming atmosphere, perfect for entertaining guests and enjoying everyday life. The kitchen boasts elegant granite countertops, stylish white shaker-style cabinets, and stainless-steel appliances, making meal preparation both functional and enjoyable. Upstairs, you'll find three spacious bedrooms and two full bathrooms, providing a private retreat for every member of the household. Additionally, every townhome comes equipped with Smart Home Technology, ensuring convenience and security at your fingertips.
Beyond the beautifully designed homes, Bemiss Springs will be a warm and inviting community with fantastic amenities, including a playground for families to enjoy. With its unbeatable location, modern floorplans, and community-focused atmosphere, this neighborhood is the perfect place to put down roots. Now selling-don't miss out on
Source: DR Horton

