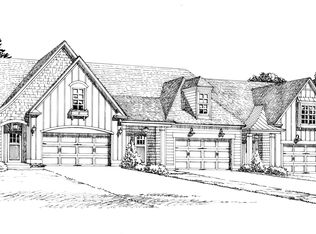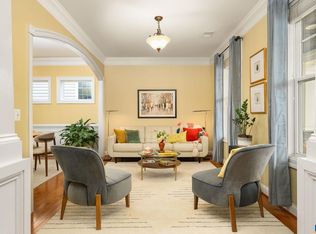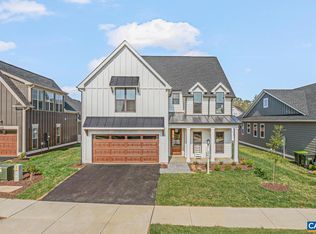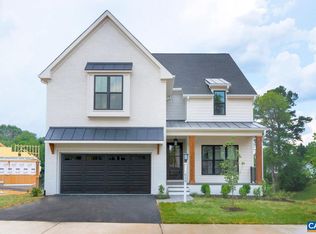Buildable plan: The Centennial, Belvedere, Charlottesville, VA 22901
Buildable plan
This is a floor plan you could choose to build within this community.
View move-in ready homesWhat's special
- 232 |
- 9 |
Travel times
Schedule tour
Select your preferred tour type — either in-person or real-time video tour — then discuss available options with the builder representative you're connected with.
Facts & features
Interior
Bedrooms & bathrooms
- Bedrooms: 4
- Bathrooms: 4
- Full bathrooms: 3
- 1/2 bathrooms: 1
Heating
- Natural Gas, Forced Air
Cooling
- Central Air
Features
- Wet Bar, Walk-In Closet(s)
Interior area
- Total interior livable area: 2,261 sqft
Video & virtual tour
Property
Parking
- Total spaces: 2
- Parking features: Attached
- Attached garage spaces: 2
Features
- Levels: 2.0
- Stories: 2
- Patio & porch: Patio
Construction
Type & style
- Home type: SingleFamily
- Property subtype: Single Family Residence
Condition
- New Construction
- New construction: Yes
Details
- Builder name: Craig Builders
Community & HOA
Community
- Subdivision: Belvedere
HOA
- Has HOA: Yes
- HOA fee: $150 monthly
Location
- Region: Charlottesville
Financial & listing details
- Price per square foot: $597/sqft
- Date on market: 1/7/2026
About the community
New Homesites Now Available!
Source: Craig Builders
Contact builder
By pressing Contact builder, you agree that Zillow Group and other real estate professionals may call/text you about your inquiry, which may involve use of automated means and prerecorded/artificial voices and applies even if you are registered on a national or state Do Not Call list. You don't need to consent as a condition of buying any property, goods, or services. Message/data rates may apply. You also agree to our Terms of Use.
Learn how to advertise your homesEstimated market value
Not available
Estimated sales range
Not available
$3,984/mo
Price history
| Date | Event | Price |
|---|---|---|
| 12/6/2024 | Listed for sale | $1,349,900$597/sqft |
Source: Craig Builders Report a problem | ||
Public tax history
New Homesites Now Available!
Source: Craig BuildersMonthly payment
Neighborhood: 22901
Nearby schools
GreatSchools rating
- 5/10Agnor-Hurt Elementary SchoolGrades: PK-5Distance: 1.5 mi
- 3/10Jackson P Burley Middle SchoolGrades: 6-8Distance: 3 mi
- 4/10Albemarle High SchoolGrades: 9-12Distance: 2.5 mi
Schools provided by the builder
- Elementary: AGNOR-HURT ELEM.
- Middle: JACKSON P. BURLEY MIDDLE
- High: ALBEMARLE HIGH
- District: ALBEMARLE CO PBLC SCHS
Source: Craig Builders. This data may not be complete. We recommend contacting the local school district to confirm school assignments for this home.




