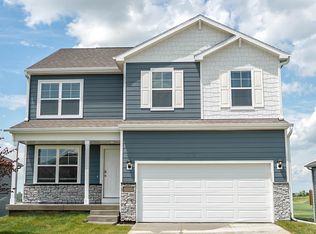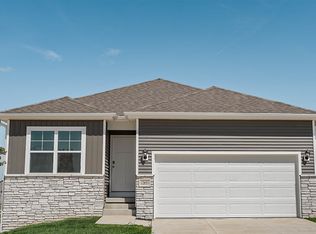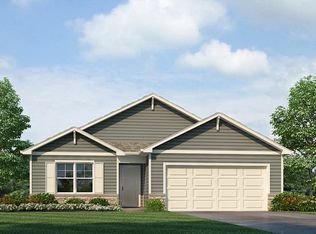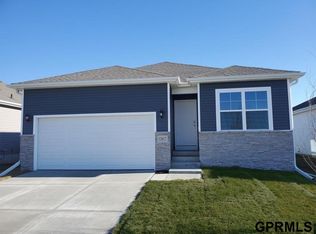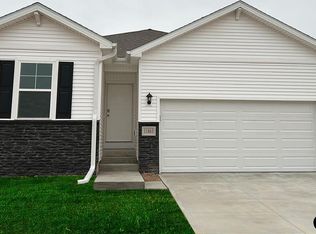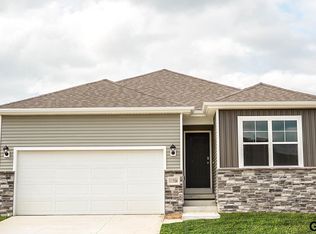Buildable plan: Abbott, Belterra, Papillion, NE 68046
Buildable plan
This is a floor plan you could choose to build within this community.
View move-in ready homesWhat's special
- 144 |
- 16 |
Travel times
Schedule tour
Select your preferred tour type — either in-person or real-time video tour — then discuss available options with the builder representative you're connected with.
Facts & features
Interior
Bedrooms & bathrooms
- Bedrooms: 3
- Bathrooms: 2
- Full bathrooms: 2
Interior area
- Total interior livable area: 1,442 sqft
Video & virtual tour
Property
Parking
- Total spaces: 2
- Parking features: Garage
- Garage spaces: 2
Features
- Levels: 1.0
- Stories: 1
Construction
Type & style
- Home type: SingleFamily
- Property subtype: Single Family Residence
Condition
- New Construction
- New construction: Yes
Details
- Builder name: D.R. Horton
Community & HOA
Community
- Subdivision: Belterra
Location
- Region: Papillion
Financial & listing details
- Price per square foot: $237/sqft
- Date on market: 12/12/2025
About the community
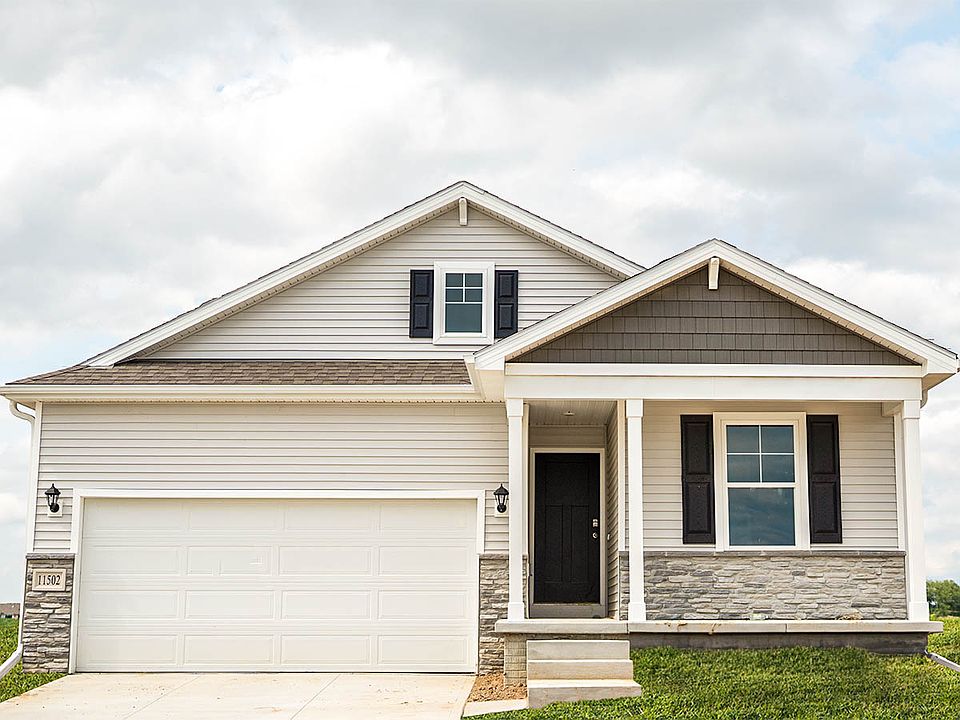
Source: DR Horton
11 homes in this community
Available homes
| Listing | Price | Bed / bath | Status |
|---|---|---|---|
| 11906 S 114th Ave | $332,990 | 3 bed / 2 bath | Available |
| 11452 White Pine Dr | $344,990 | 3 bed / 2 bath | Available |
| 11905 S 114th Ave | $348,990 | 3 bed / 2 bath | Available |
| 11910 S 114th Ave | $355,990 | 3 bed / 2 bath | Available |
| 11861 S 114th Ave | $371,990 | 4 bed / 3 bath | Available |
| 11902 S 114th Ave | $371,990 | 4 bed / 3 bath | Available |
| 11913 S 114th Ave | $378,990 | 4 bed / 3 bath | Available |
| 11456 White Pine Dr | $384,990 | 5 bed / 3 bath | Available |
| 11909 S 114th Ave | $388,990 | 5 bed / 3 bath | Available |
| 11917 S 114th Ave | $399,990 | 5 bed / 3 bath | Available |
| 11862 S 114th Ave | $371,990 | 4 bed / 3 bath | Pending |
Source: DR Horton
Contact builder

By pressing Contact builder, you agree that Zillow Group and other real estate professionals may call/text you about your inquiry, which may involve use of automated means and prerecorded/artificial voices and applies even if you are registered on a national or state Do Not Call list. You don't need to consent as a condition of buying any property, goods, or services. Message/data rates may apply. You also agree to our Terms of Use.
Learn how to advertise your homesEstimated market value
Not available
Estimated sales range
Not available
$2,497/mo
Price history
| Date | Event | Price |
|---|---|---|
| 1/24/2026 | Price change | $341,990+1.5%$237/sqft |
Source: | ||
| 12/20/2025 | Price change | $336,990+0.6%$234/sqft |
Source: | ||
| 11/7/2025 | Price change | $334,990-4.3%$232/sqft |
Source: | ||
| 10/18/2025 | Price change | $349,990-0.3%$243/sqft |
Source: | ||
| 7/3/2025 | Price change | $350,990-2.5%$243/sqft |
Source: | ||
Public tax history
Monthly payment
Neighborhood: 68046
Nearby schools
GreatSchools rating
- 6/10ASHBURY ELEMENTARY SCHOOLGrades: PK-6Distance: 0.4 mi
- 7/10Liberty Middle SchoolGrades: 7-8Distance: 1.6 mi
- 9/10Papillion-La Vista South High SchoolGrades: 9-12Distance: 1.1 mi
Schools provided by the builder
- Elementary: Ashbury Elementary School
- Middle: Liberty Middle School
- High: Papillion La Vista South High School
- District: Papillion La Vista Community Schools
Source: DR Horton. This data may not be complete. We recommend contacting the local school district to confirm school assignments for this home.
