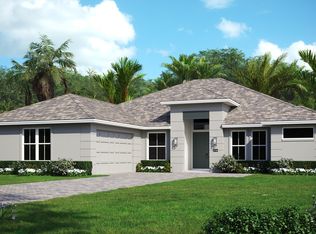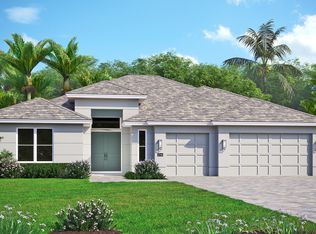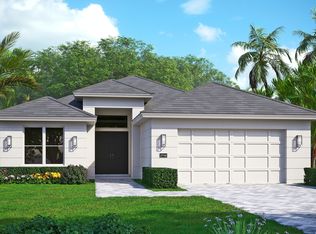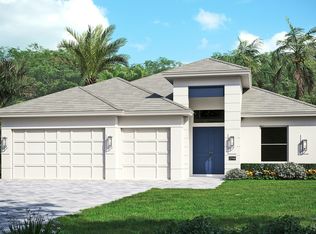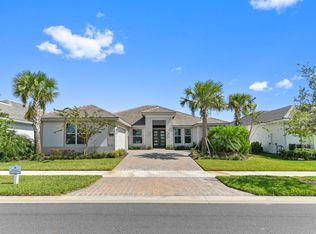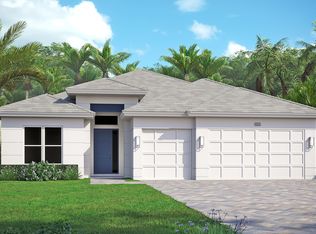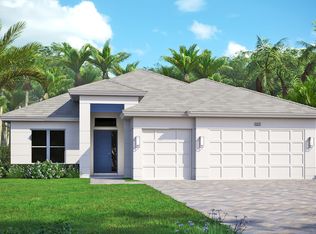Buildable plan: Sage Grande, BELTERRA, Port Saint Lucie, FL 34987
Buildable plan
This is a floor plan you could choose to build within this community.
View move-in ready homesWhat's special
- 12 |
- 0 |
Travel times
Schedule tour
Select your preferred tour type — either in-person or real-time video tour — then discuss available options with the builder representative you're connected with.
Facts & features
Interior
Bedrooms & bathrooms
- Bedrooms: 3
- Bathrooms: 4
- Full bathrooms: 3
- 1/2 bathrooms: 1
Features
- Walk-In Closet(s)
Interior area
- Total interior livable area: 2,956 sqft
Video & virtual tour
Property
Parking
- Total spaces: 2
- Parking features: Garage
- Garage spaces: 2
Features
- Levels: 1.0
- Stories: 1
Construction
Type & style
- Home type: SingleFamily
- Property subtype: Single Family Residence
Condition
- New Construction
- New construction: Yes
Details
- Builder name: GHO Homes
Community & HOA
Community
- Subdivision: BELTERRA
HOA
- Has HOA: Yes
- HOA fee: $316 monthly
- Second HOA fee: $164 monthly
Location
- Region: Port Saint Lucie
Financial & listing details
- Price per square foot: $301/sqft
- Date on market: 12/16/2025
About the community
Source: GHO Homes
5 homes in this community
Available homes
| Listing | Price | Bed / bath | Status |
|---|---|---|---|
| 9404 SW Pinnacle Pl N | $801,597 | 3 bed / 3 bath | Move-in ready |
| 9404 SW Pinnacle Place | $796,597 | 3 bed / 3 bath | Available |
| 14252 SW Pinnacle Court | $930,025 | 3 bed / 3 bath | Available |
| 9203 SW Pinnacle Place | $998,221 | 4 bed / 4 bath | Available |
| 14322 SW Belterra Drive | $1,160,700 | 4 bed / 4 bath | Available |
Source: GHO Homes
Contact builder

By pressing Contact builder, you agree that Zillow Group and other real estate professionals may call/text you about your inquiry, which may involve use of automated means and prerecorded/artificial voices and applies even if you are registered on a national or state Do Not Call list. You don't need to consent as a condition of buying any property, goods, or services. Message/data rates may apply. You also agree to our Terms of Use.
Learn how to advertise your homesEstimated market value
Not available
Estimated sales range
Not available
$4,654/mo
Price history
| Date | Event | Price |
|---|---|---|
| 1/2/2026 | Price change | $890,990+0.6%$301/sqft |
Source: | ||
| 10/27/2025 | Price change | $885,990+0.6%$300/sqft |
Source: | ||
| 10/21/2025 | Price change | $880,990+0.8%$298/sqft |
Source: | ||
| 7/28/2025 | Price change | $873,990+1.2%$296/sqft |
Source: | ||
| 6/27/2024 | Price change | $863,990+0.2%$292/sqft |
Source: | ||
Public tax history
Monthly payment
Neighborhood: 34987
Nearby schools
GreatSchools rating
- 6/10Windmill Point Elementary SchoolGrades: PK-5Distance: 3.8 mi
- 5/10Oak Hammock K-8 SchoolGrades: PK-8Distance: 5.2 mi
- 3/10St. Lucie West Centennial High SchoolGrades: PK,9-12Distance: 6.5 mi
