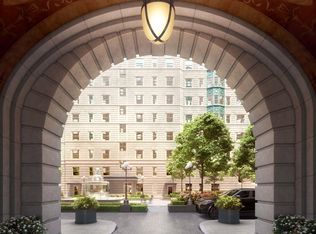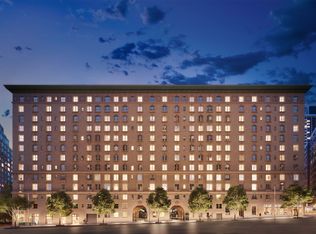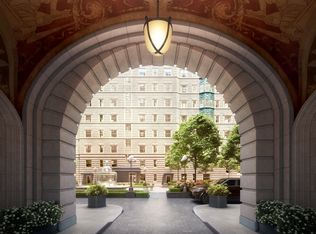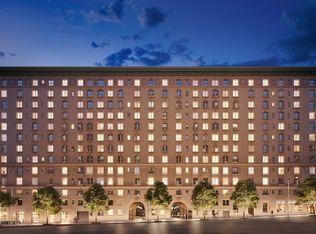Floor plan: 908, The Belnord, New York, NY 10024
Floor plan
This is just one available plan to choose from. Work with the sales team to select your favorite floor plan and finishes to fit your needs.
View move-in ready homesWhat's special
- 178 |
- 4 |
Travel times
Schedule tour
Select your preferred tour type — either in-person or real-time video tour — then discuss available options with the developer representative you're connected with.
Facts & features
Interior
Bedrooms & bathrooms
- Bedrooms: 3
- Bathrooms: 4
- Full bathrooms: 3
- 1/2 bathrooms: 1
Interior area
- Total interior livable area: 2,258 sqft
Construction
Type & style
- Home type: Condo
- Property subtype: Condominium
Condition
- New Construction
- New construction: Yes
Details
- Builder name: Belnord Partners
Community & HOA
Community
- Subdivision: The Belnord
Location
- Region: New York
Financial & listing details
- Price per square foot: $2,834/sqft
- Date on market: 10/12/2025
About the building
Source: Belnord Partners
Contact for availability
By pressing Contact for availability, you agree that Zillow Group and other real estate professionals may call/text you about your inquiry, which may involve use of automated means and prerecorded/artificial voices and applies even if you are registered on a national or state Do Not Call list. You don't need to consent as a condition of buying any property, goods, or services. Message/data rates may apply. You also agree to our Terms of Use.
Learn how to advertise your buildingEstimated market value
Not available
Estimated sales range
Not available
$26,579/mo
Price history
| Date | Event | Price |
|---|---|---|
| 5/17/2025 | Listed for sale | $6,400,000$2,834/sqft |
Source: Belnord Partners | ||
| 12/7/2023 | Listing removed | -- |
Source: Belnord Partners | ||
| 12/16/2020 | Listed for sale | $6,400,000$2,834/sqft |
Source: Belnord Partners | ||
Public tax history
Monthly payment
Neighborhood: Upper West Side
Nearby schools
GreatSchools rating
- 8/10Ps 166 The Richard Rogers School Of The Arts And SGrades: K-5Distance: 0.2 mi
- 8/10Ms 243 Center SchoolGrades: 5-8Distance: 0.2 mi
- 3/10The Global Learning CollaborativeGrades: 9-12Distance: 0.2 mi



