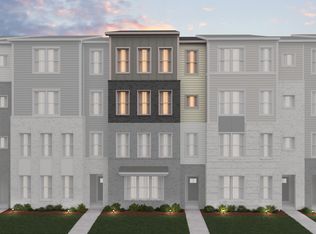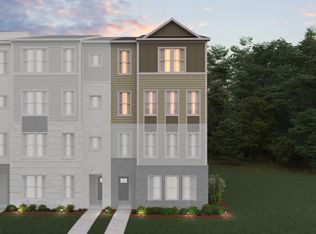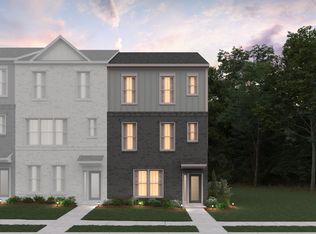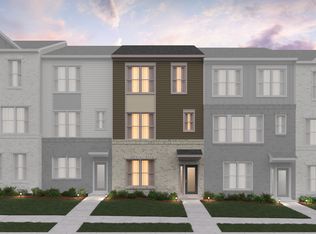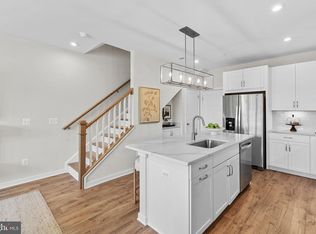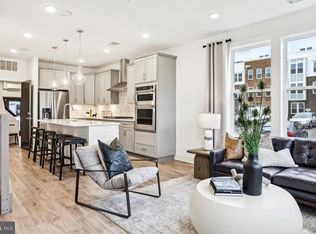Buildable plan: Monroe, Belmont Park Landmark, Ashburn, VA 20147
Buildable plan
This is a floor plan you could choose to build within this community.
View move-in ready homesWhat's special
- 70 |
- 1 |
Travel times
Schedule tour
Select your preferred tour type — either in-person or real-time video tour — then discuss available options with the builder representative you're connected with.
Facts & features
Interior
Bedrooms & bathrooms
- Bedrooms: 3
- Bathrooms: 2
- Full bathrooms: 2
Interior area
- Total interior livable area: 1,565 sqft
Property
Parking
- Total spaces: 1
- Parking features: Garage
- Garage spaces: 1
Features
- Levels: 2.0
- Stories: 2
Construction
Type & style
- Home type: Townhouse
- Property subtype: Townhouse
Condition
- New Construction
- New construction: Yes
Details
- Builder name: Beazer Homes
Community & HOA
Community
- Subdivision: Belmont Park Landmark
Location
- Region: Ashburn
Financial & listing details
- Price per square foot: $374/sqft
- Date on market: 11/1/2025
About the community
Source: Beazer Homes
6 homes in this community
Homes based on this plan
| Listing | Price | Bed / bath | Status |
|---|---|---|---|
| 19752 Misty Moss Sq | $594,999 | 3 bed / 2 bath | Move-in ready |
| 19719 Misty Moss Sq | $599,999 | 3 bed / 2 bath | Available |
Other available homes
| Listing | Price | Bed / bath | Status |
|---|---|---|---|
| 19717 Misty Moss Sq | $674,999 | 3 bed / 2 bath | Move-in ready |
| 6 Sepia Sq #MO | $584,990 | 3 bed / 3 bath | Available |
| 19752 Misty Moss Sq #1 | $594,999 | 3 bed / 3 bath | Available |
| 19750 Misty Moss Sq #1A | $664,999 | 3 bed / 3 bath | Pending |
Source: Beazer Homes
Contact builder

By pressing Contact builder, you agree that Zillow Group and other real estate professionals may call/text you about your inquiry, which may involve use of automated means and prerecorded/artificial voices and applies even if you are registered on a national or state Do Not Call list. You don't need to consent as a condition of buying any property, goods, or services. Message/data rates may apply. You also agree to our Terms of Use.
Learn how to advertise your homesEstimated market value
$582,400
$553,000 - $612,000
Not available
Price history
| Date | Event | Price |
|---|---|---|
| 7/24/2025 | Listed for sale | $584,990$374/sqft |
Source: | ||
| 6/12/2025 | Listing removed | $584,990$374/sqft |
Source: | ||
| 5/1/2025 | Price change | $584,990+0.9%$374/sqft |
Source: | ||
| 4/19/2025 | Listed for sale | $579,990$371/sqft |
Source: | ||
Public tax history
Monthly payment
Neighborhood: 20147
Nearby schools
GreatSchools rating
- 7/10Newton-Lee Elementary SchoolGrades: PK-5Distance: 1.4 mi
- 6/10Belmont Ridge Middle SchoolGrades: 6-8Distance: 1.4 mi
- 8/10Riverside High SchoolGrades: 9-12Distance: 1.5 mi
Schools provided by the builder
- Elementary: Newton-Lee Elementary
- Middle: Belmont Ridge Middle
- High: Riverside High
- District: Loudoun County Public Schools
Source: Beazer Homes. This data may not be complete. We recommend contacting the local school district to confirm school assignments for this home.
