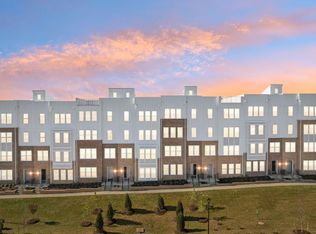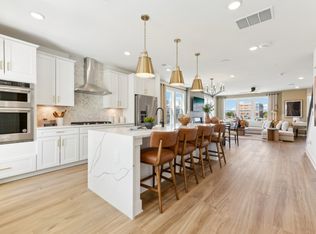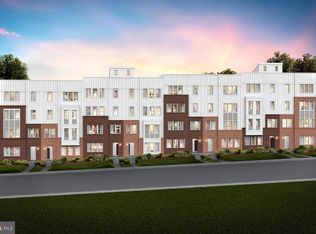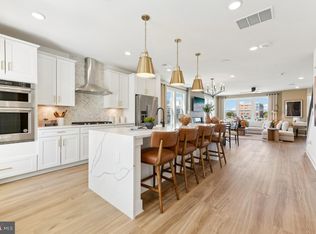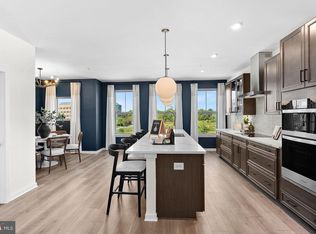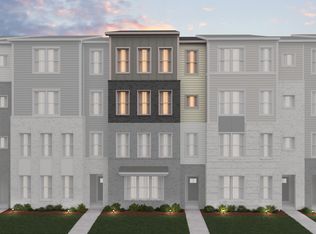Buildable plan: Sydney, Belmont Overlook, Ashburn, VA 20147
Buildable plan
This is a floor plan you could choose to build within this community.
View move-in ready homesWhat's special
- 350 |
- 33 |
Travel times
Schedule tour
Select your preferred tour type — either in-person or real-time video tour — then discuss available options with the builder representative you're connected with.
Facts & features
Interior
Bedrooms & bathrooms
- Bedrooms: 3
- Bathrooms: 3
- Full bathrooms: 2
- 1/2 bathrooms: 1
Interior area
- Total interior livable area: 2,548 sqft
Video & virtual tour
Property
Parking
- Total spaces: 1
- Parking features: Garage
- Garage spaces: 1
Features
- Levels: 2.0
- Stories: 2
Construction
Type & style
- Home type: Townhouse
- Property subtype: Townhouse
Condition
- New Construction
- New construction: Yes
Details
- Builder name: Pulte Homes
Community & HOA
Community
- Subdivision: Belmont Overlook
Location
- Region: Ashburn
Financial & listing details
- Price per square foot: $265/sqft
- Date on market: 12/16/2025
About the community
Source: Pulte
6 homes in this community
Available homes
| Listing | Price | Bed / bath | Status |
|---|---|---|---|
| 20022 Coral Wind Ter | $736,894 | 3 bed / 3 bath | Available |
| 19830 Lavender Dust Sq | $780,344 | 3 bed / 3 bath | Available |
| 19814 Lavender Dust Sq | $785,815 | 3 bed / 3 bath | Available |
| 20038 Coral Wind Ter | $582,185 | 3 bed / 3 bath | Pending |
| 20044 Coral Wind Ter | $591,935 | 3 bed / 3 bath | Pending |
| 20000 Coral Wind Ter | $634,135 | 3 bed / 3 bath | Pending |
Source: Pulte
Contact builder

By pressing Contact builder, you agree that Zillow Group and other real estate professionals may call/text you about your inquiry, which may involve use of automated means and prerecorded/artificial voices and applies even if you are registered on a national or state Do Not Call list. You don't need to consent as a condition of buying any property, goods, or services. Message/data rates may apply. You also agree to our Terms of Use.
Learn how to advertise your homesEstimated market value
Not available
Estimated sales range
Not available
$3,700/mo
Price history
| Date | Event | Price |
|---|---|---|
| 10/19/2025 | Price change | $674,990-2.9%$265/sqft |
Source: | ||
| 12/18/2024 | Price change | $694,990+0.7%$273/sqft |
Source: | ||
| 11/20/2024 | Price change | $689,990+0.7%$271/sqft |
Source: | ||
| 10/30/2024 | Price change | $684,990+0.7%$269/sqft |
Source: | ||
| 10/29/2024 | Price change | $679,990+0.7%$267/sqft |
Source: | ||
Public tax history
Monthly payment
Neighborhood: 20147
Nearby schools
GreatSchools rating
- 7/10Newton-Lee Elementary SchoolGrades: PK-5Distance: 1.1 mi
- 6/10Belmont Ridge Middle SchoolGrades: 6-8Distance: 1.6 mi
- 8/10Riverside High SchoolGrades: 9-12Distance: 1.8 mi
Schools provided by the builder
- Elementary: Newton-Lee Elementary School
- District: Loudoun County Public Schools
Source: Pulte. This data may not be complete. We recommend contacting the local school district to confirm school assignments for this home.
