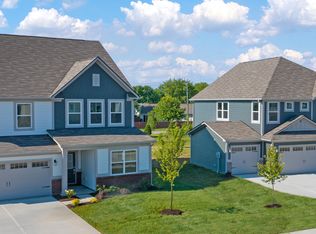New construction
Bellwood by Lennar
Avon, IN 46123
Now selling
From $480k
5 bedrooms
3-4 bathrooms
2.5-3.2k sqft
What's special
PoolPlayground
Bellwood is a community of new single-family homes now selling in Avon, IN. Residents will enjoy a prime location with numerous nearby shopping, dining and employment options, along with access to schools in the well-regarded Avon Community School Corporation. Five golf courses and 30 parks are located within seven miles of Avon's center including 82.5-acre Avon Town Hall Park with a lake, two ponds, trails, playgrounds, outdoor table tennis and more. Bellwood is just three miles west of Ronald Reagan Parkway, connecting residents to IU Health West Hospital and the AmeriPlex business park. SOLD OUT
