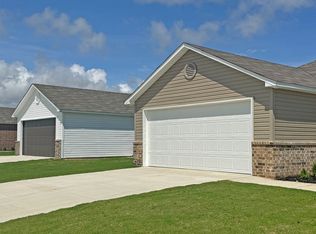New construction
Bellingrath by Lennar
Beebe, AR 72012
Now selling
From $159.9k
2-4 bedrooms
2 bathrooms
869-1.6k sqft
What's special
Bellingrath is an upcoming community of new single-family homes offering the perfect blend of suburban living with modern conveniences in Beebe, AR. Residents can enjoy being close to outdoor recreation at the kid-friendly Kohen's Park and the popular Beebe City Park, featuring a baseball field, swimming pool and rentable pavilions. A short commute away are the University of Arkansas and Little Rock, the bustling state capital.
