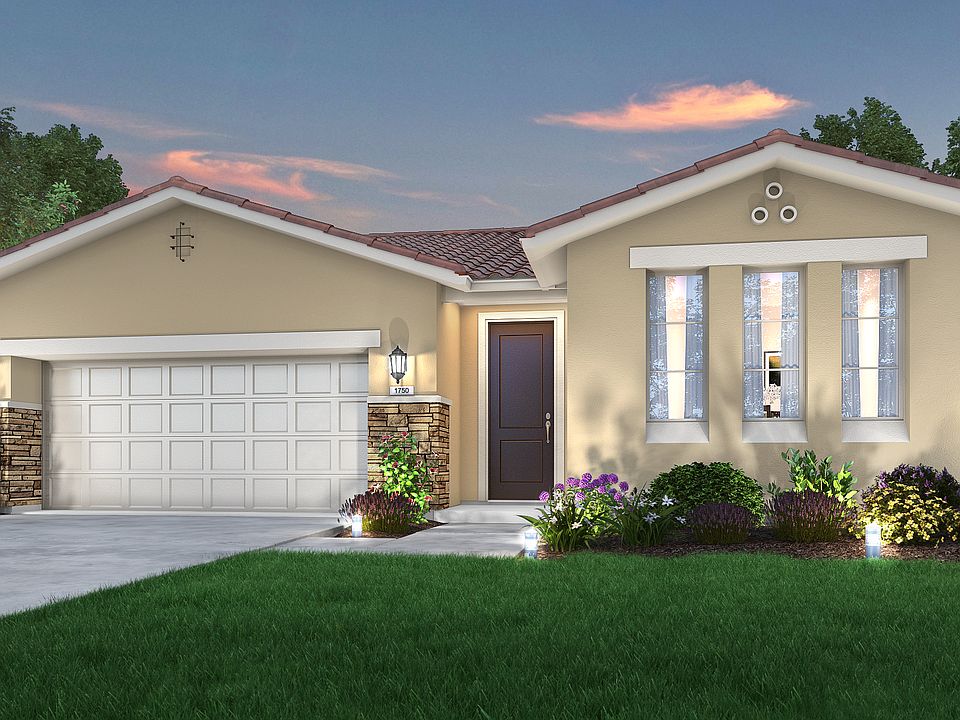Perfect first home, open floor plan, 3 bedrooms, 2 baths, primary suite with walk-in closet.
from $414,900
Buildable plan: The Rainier, Bellevue Ranch, Merced, CA 95348
3beds
1,435sqft
Single Family Residence
Built in 2025
-- sqft lot
$-- Zestimate®
$289/sqft
$-- HOA
Buildable plan
This is a floor plan you could choose to build within this community.
View move-in ready homes- 118 |
- 4 |
Travel times
Schedule tour
Facts & features
Interior
Bedrooms & bathrooms
- Bedrooms: 3
- Bathrooms: 2
- Full bathrooms: 2
Heating
- Other, Other
Cooling
- Central Air
Features
- Windows: Double Pane Windows
Interior area
- Total interior livable area: 1,435 sqft
Video & virtual tour
Property
Parking
- Total spaces: 2
- Parking features: Attached
- Attached garage spaces: 2
Features
- Levels: 1.0
- Stories: 1
Details
- Parcel number: 224310021000
Construction
Type & style
- Home type: SingleFamily
- Property subtype: Single Family Residence
Materials
- Stucco
Condition
- New Construction
- New construction: Yes
Details
- Builder name: Stonefield Home
Community & HOA
Community
- Subdivision: Bellevue Ranch
Location
- Region: Merced
Financial & listing details
- Price per square foot: $289/sqft
- Tax assessed value: $581,400
- Date on market: 8/5/2025
About the community
Welcome to Bellevue Ranch, the newest of our communities here in Merced! Bellevue Ranch offers six beautiful and sizable 3 to 5 bedroom floor plans, both single and two-story, ranging from 1,435 square feet to 2,788 square feet. Each plan is perfectly designed to accommodate every family's lifestyle and includes plenty of luxurious amenities such as a gorgeous gourmet kitchen with granite counter tops, and front yard landscaping! Located just north of Highway 59, this community is close to the Merced College, the Merced Dog Park, and many other inviting entertainment and recreational venues DRE# 01899319
Source: Stonefield Homes
