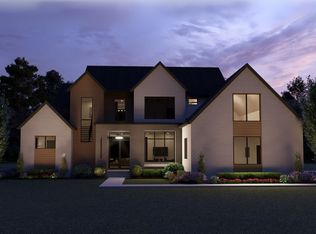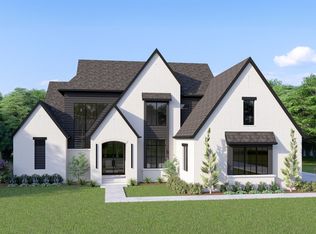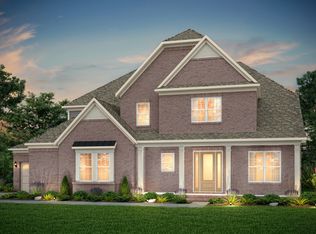Buildable plan: Asheville II 1941 - Without Homesite, Belleterre, Huntersville, NC 28078
Buildable plan
This is a floor plan you could choose to build within this community.
View move-in ready homesWhat's special
- 39 |
- 1 |
Travel times
Schedule tour
A builder representative will walk you through the home at your pace, using video chat. Take a look at details and ask questions from the comfort of your own home.
Facts & features
Interior
Bedrooms & bathrooms
- Bedrooms: 4
- Bathrooms: 4
- Full bathrooms: 3
- 1/2 bathrooms: 1
Features
- Wet Bar
Interior area
- Total interior livable area: 4,275 sqft
Video & virtual tour
Property
Parking
- Total spaces: 3
- Parking features: Attached
- Attached garage spaces: 3
Features
- Levels: 3.0
- Stories: 3
- Patio & porch: Patio
Construction
Type & style
- Home type: SingleFamily
- Property subtype: Single Family Residence
Materials
- Roof: Asphalt
Condition
- New Construction
- New construction: Yes
Details
- Builder name: AR Homes - Monterey Bay LLC
Community & HOA
Community
- Subdivision: Belleterre
HOA
- Has HOA: Yes
- HOA fee: $225 monthly
Location
- Region: Huntersville
Financial & listing details
- Price per square foot: $473/sqft
- Date on market: 2/23/2026
About the community
Source: AR Homes - Monterey Bay LLC
4 homes in this community
Available homes
| Listing | Price | Bed / bath | Status |
|---|---|---|---|
| 10235 Laurier Ln #10 | $248,100 | - | Available |
| 10241 Laurier Ln #11 | $249,500 | - | Available |
Available lots
| Listing | Price | Bed / bath | Status |
|---|---|---|---|
| 10235 Laurier Ln | $2,023,600+ | 4 bed / 4 bath | Customizable |
| 10241 Laurier Ln | $2,038,200+ | 4 bed / 4 bath | Customizable |
Source: AR Homes - Monterey Bay LLC
Contact builder
By pressing Contact builder, you agree that Zillow Group and other real estate professionals may call/text you about your inquiry, which may involve use of automated means and prerecorded/artificial voices and applies even if you are registered on a national or state Do Not Call list. You don't need to consent as a condition of buying any property, goods, or services. Message/data rates may apply. You also agree to our Terms of Use.
Learn how to advertise your homesEstimated market value
$1,974,600
$1.88M - $2.07M
$4,546/mo
Price history
| Date | Event | Price |
|---|---|---|
| 10/3/2025 | Price change | $2,023,600+1.7%$473/sqft |
Source: AR Homes - Monterey Bay LLC Report a problem | ||
| 4/29/2025 | Price change | $1,988,900+5%$465/sqft |
Source: AR Homes - Monterey Bay LLC Report a problem | ||
| 3/6/2025 | Price change | $1,894,300+4.3%$443/sqft |
Source: AR Homes - Monterey Bay LLC Report a problem | ||
| 12/17/2024 | Listed for sale | $1,816,300$425/sqft |
Source: AR Homes - Monterey Bay LLC Report a problem | ||
Public tax history
Monthly payment
Neighborhood: 28078
Nearby schools
GreatSchools rating
- 6/10Huntersville ElementaryGrades: K-5Distance: 2.7 mi
- 10/10Bailey Middle SchoolGrades: 6-8Distance: 2.7 mi
- 6/10William Amos Hough HighGrades: 9-12Distance: 2.5 mi
Schools provided by the builder
- Elementary: HUNTERSVILLE ELEMENTARY
- Middle: BAILEY MIDDLE
- High: WILLIAM AMOS HOUGH HIGH
- District: CHARLOTTE-MECKLENBURG SCHOOLS
Source: AR Homes - Monterey Bay LLC. This data may not be complete. We recommend contacting the local school district to confirm school assignments for this home.



