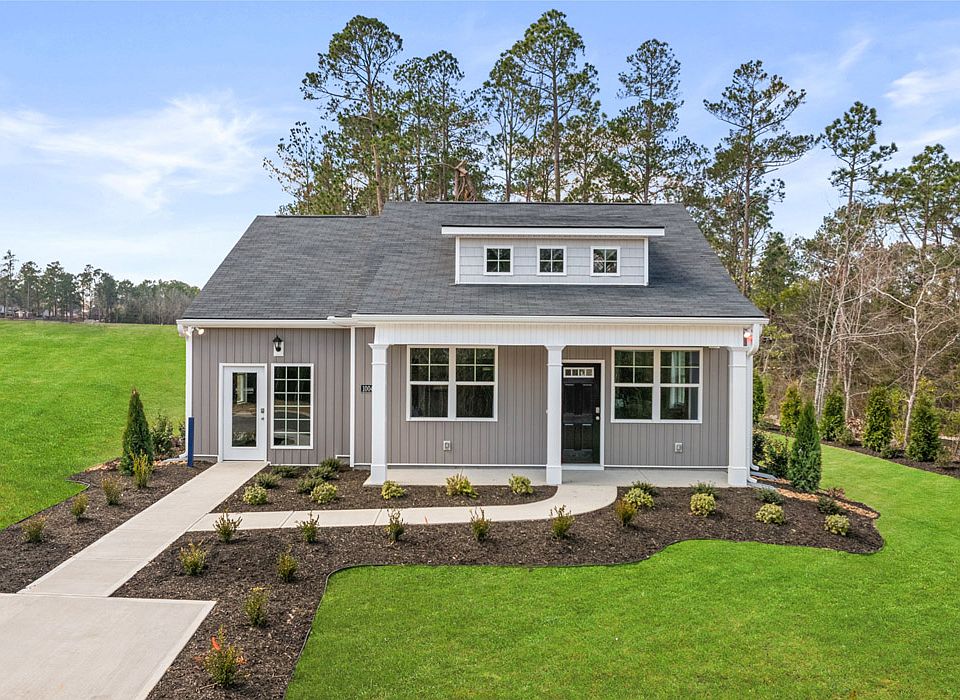The Ansley floorplan at Bellemeade Landing offers 3 bedrooms, 2 full bathrooms, plus a powder room in a two-story home covering 1,663 sq feet. The 1-car garage ensures space for a vehicle and plenty of storage.
In this floorplan, you'll find a home that truly makes the most of its space. The open concept kitchen overlooks an airy family room and features an island that offers bar stool seating plus granite countertops and stainless steel appliances that are both stylish and energy efficient. This traditional plan also includes a separate dining area, perfect for family meals, entertaining friends and hosting the holidays.
Upstairs boasts a private bedroom suite that expands the entire back of the home. The ensuite bath includes a shower, separate garden tub and dual vanities. Generous secondary bedrooms are carpeted for the ultimate comfort under foot and feature spacious closets. A convenient laundry room completes this incredible floorplan.
And you will never be too far from home with Home Is Connected.® Your new home is built with an industry leading suite of smart home products that keep you connected with the people and place you value most.
Photos used for illustrative purposes and do not depict actual home.
New construction
from $257,500
Buildable plan: Ansley, Bellemeade Landing, Augusta, GA 30906
3beds
1,663sqft
Single Family Residence
Built in 2025
-- sqft lot
$-- Zestimate®
$155/sqft
$-- HOA
Buildable plan
This is a floor plan you could choose to build within this community.
View move-in ready homesWhat's special
Stainless steel appliancesSeparate dining areaAiry family roomSpacious closetsGenerous secondary bedroomsGranite countertopsSeparate garden tub
- 118 |
- 16 |
Travel times
Schedule tour
Select your preferred tour type — either in-person or real-time video tour — then discuss available options with the builder representative you're connected with.
Select a date
Facts & features
Interior
Bedrooms & bathrooms
- Bedrooms: 3
- Bathrooms: 3
- Full bathrooms: 2
- 1/2 bathrooms: 1
Interior area
- Total interior livable area: 1,663 sqft
Video & virtual tour
Property
Parking
- Total spaces: 1
- Parking features: Garage
- Garage spaces: 1
Features
- Levels: 2.0
- Stories: 2
Construction
Type & style
- Home type: SingleFamily
- Property subtype: Single Family Residence
Condition
- New Construction
- New construction: Yes
Details
- Builder name: D.R. Horton
Community & HOA
Community
- Subdivision: Bellemeade Landing
Location
- Region: Augusta
Financial & listing details
- Price per square foot: $155/sqft
- Date on market: 2/27/2025
About the community
Get ready to make our Bellemeade Landing community your new home in Augusta, GA. You'll find new homes that offer 3 bedrooms and 1,184 to 1,663 sq feet. Open and modern, these new homes are designed for the way you live.
Located just minutes from Fort Eisenhower and only 4 miles from the city center, you can live near it all and enjoy everything Augusta has to offer. Augusta is renowned for its prestigious golf courses, but this vibrant city also offers a picturesque downtown. The Augusta Riverwalk runs along the Savannah River where you can shop and dine locally. Augusta is also rich in opportunities for people of all ages to explore and experience an active lifestyle. Athletic fields, parks and trails are located throughout city.
Each of our new homes are designed with you in mind. Inside you'll find open concept living areas and kitchens with sleek cabinetry, granite countertops and stainless steel appliances. And our homes are not only well designed, they're also smart, as each comes standard with our industry-leading suite of smart home technology that allows you to monitor your home.

Gps Use Mason Rd & Corner St | 1004 Richland Creek Drive Gps Use Mason Road & Corner Street, Augusta, GA 30906
Source: DR Horton
