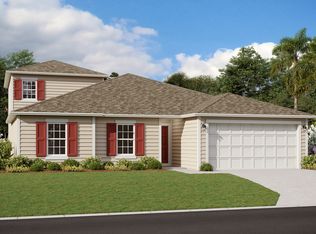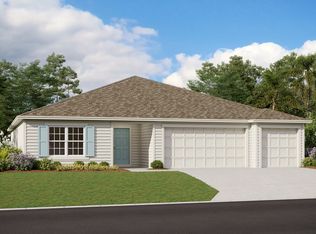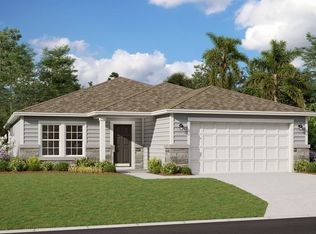Buildable plan: Berkshire, Bellbrooke, Jacksonville, FL 32234
Buildable plan
This is a floor plan you could choose to build within this community.
View move-in ready homesWhat's special
- 29 |
- 4 |
Travel times
Schedule tour
Select your preferred tour type — either in-person or real-time video tour — then discuss available options with the builder representative you're connected with.
Facts & features
Interior
Bedrooms & bathrooms
- Bedrooms: 4
- Bathrooms: 3
- Full bathrooms: 3
Interior area
- Total interior livable area: 2,714 sqft
Video & virtual tour
Property
Parking
- Total spaces: 3
- Parking features: Garage
- Garage spaces: 3
Features
- Levels: 1.0
- Stories: 1
Construction
Type & style
- Home type: SingleFamily
- Property subtype: Single Family Residence
Condition
- New Construction
- New construction: Yes
Details
- Builder name: Dream Finders Homes
Community & HOA
Community
- Subdivision: Bellbrooke
Location
- Region: Jacksonville
Financial & listing details
- Price per square foot: $144/sqft
- Date on market: 1/22/2026
About the community
The Year of New
Make this your Year of New with a new Dream Finders home-thoughtfully designed spaces, vibrant communities, quick move-in homes, and low interest rates.Source: Dream Finders Homes
5 homes in this community
Available homes
| Listing | Price | Bed / bath | Status |
|---|---|---|---|
| 14400 CREEKBLUFF Way | $298,990 | 3 bed / 2 bath | Available |
| 14426 FIREBIRD Drive | $363,990 | 4 bed / 3 bath | Available |
| 14394 CREEKBLUFF Way | $368,990 | 4 bed / 3 bath | Available |
| 14462 FIREBIRD Drive | $370,900 | 4 bed / 2 bath | Available |
| 14439 FIREBIRD Drive | $408,990 | 4 bed / 3 bath | Available |
Source: Dream Finders Homes
Contact builder

By pressing Contact builder, you agree that Zillow Group and other real estate professionals may call/text you about your inquiry, which may involve use of automated means and prerecorded/artificial voices and applies even if you are registered on a national or state Do Not Call list. You don't need to consent as a condition of buying any property, goods, or services. Message/data rates may apply. You also agree to our Terms of Use.
Learn how to advertise your homesEstimated market value
Not available
Estimated sales range
Not available
$2,751/mo
Price history
| Date | Event | Price |
|---|---|---|
| 1/21/2026 | Price change | $390,990+0.3%$144/sqft |
Source: | ||
| 7/10/2025 | Price change | $389,990-7.1%$144/sqft |
Source: | ||
| 9/24/2024 | Listed for sale | $419,990$155/sqft |
Source: | ||
Public tax history
The Year of New
Make this your Year of New with a new Dream Finders home-thoughtfully designed spaces, vibrant communities, quick move-in homes, and low interest rates.Source: Dream Finders HomesMonthly payment
Neighborhood: 32234
Nearby schools
GreatSchools rating
- 7/10Mamie Agnes Jones Elementary SchoolGrades: PK-5Distance: 6.6 mi
- 3/10Baldwin Middle-Senior High SchoolGrades: 6-12Distance: 6.4 mi
Schools provided by the builder
- Elementary: Mamie Agnes Jones ES #236
- Middle: Baldwin Middle-High School #38
- High: Baldwin Middle-High School #38
- District: Duval County
Source: Dream Finders Homes. This data may not be complete. We recommend contacting the local school district to confirm school assignments for this home.









