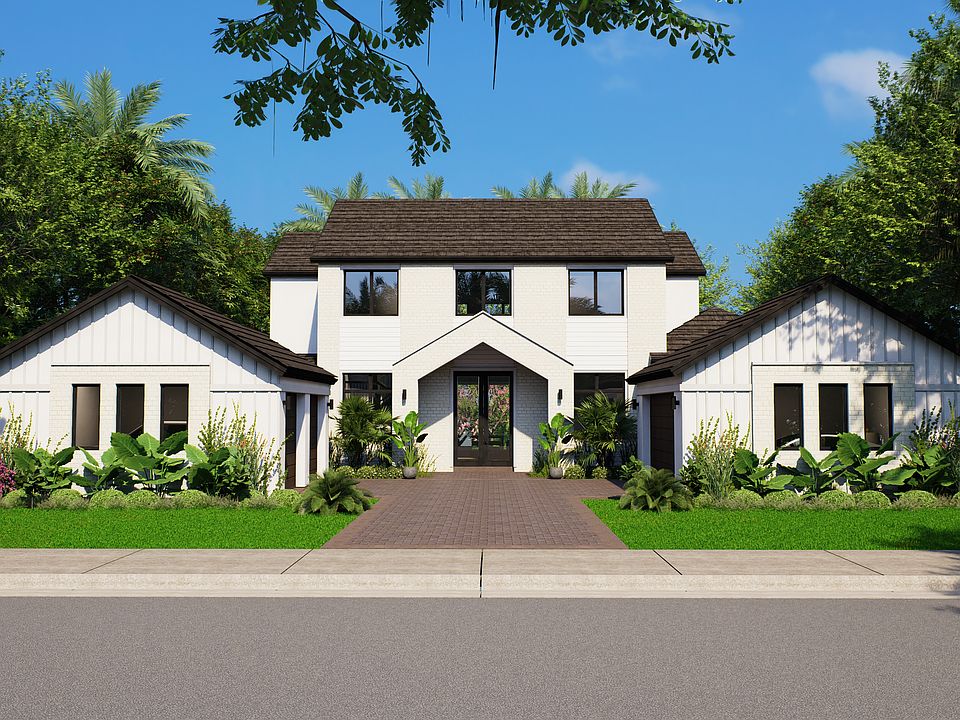Two story new home on acre lot in Bellaterra at Plantation Acres, 5 bedrooms plus office/study and gym, 6 bathrooms, eat-in kitchen with large island and walk-in pantry, dining room, great room, game room, loft, primary bedroom with two walk-in closets, secondary en-suites, optional guest casita, covered terrace, 3-car garage standard or 4-car garage option. Customize your home with beautiful finishes in the CC Homes Design Studio.
from $2,825,990
Buildable plan: Saratoga, Bellaterra at Plantation Acres, Plantation, FL 33325
5beds
5,662sqft
Single Family Residence
Built in 2025
-- sqft lot
$2,735,300 Zestimate®
$499/sqft
$-- HOA
Buildable plan
This is a floor plan you could choose to build within this community.
View move-in ready homesWhat's special
Large islandCovered terraceGreat roomGame roomWalk-in pantryTwo walk-in closets
Call: (954) 833-2445
- 80 |
- 1 |
Travel times
Schedule tour
Select your preferred tour type — either in-person or real-time video tour — then discuss available options with the builder representative you're connected with.
Facts & features
Interior
Bedrooms & bathrooms
- Bedrooms: 5
- Bathrooms: 6
- Full bathrooms: 6
Cooling
- Central Air
Features
- In-Law Floorplan, Wet Bar, Wired for Data
Interior area
- Total interior livable area: 5,662 sqft
Video & virtual tour
Property
Parking
- Total spaces: 3
- Parking features: Attached
- Attached garage spaces: 3
Construction
Type & style
- Home type: SingleFamily
- Property subtype: Single Family Residence
Materials
- Concrete, Stucco
Condition
- New Construction
- New construction: Yes
Details
- Builder name: CC Homes
Community & HOA
Community
- Security: Fire Sprinkler System
- Subdivision: Bellaterra at Plantation Acres
Location
- Region: Plantation
Financial & listing details
- Price per square foot: $499/sqft
- Date on market: 8/17/2025
About the community
Showcasing the signature design that defines CC Homes, this new community offers exquisite finishes, tailored personalizations, and a rare opportunity to own an estate within a truly boutique enclave — each nestled on a full one acre of land lot.
Choose from six floor plans with 4 to 7 bedrooms and spacious options for multigenerational living, work from home and at-home fitness. With one and two-story home designs, Bellaterra new construction homes present privacy and opulence in an area that is both serene and conveniently-situated.
Located in western Broward County, within Plantation Acres, Bellaterra places you minutes from the best of South Florida living. Top-rated schools such as American Heritage School, destination shopping and dining, golf, sports, and cultural attractions are just minutes from your door.
Source: CC Homes

