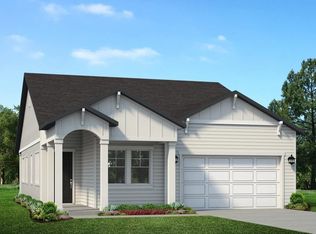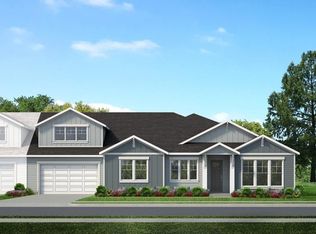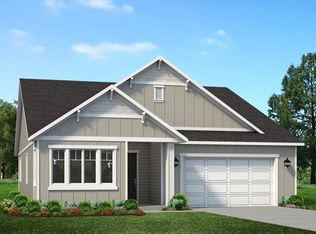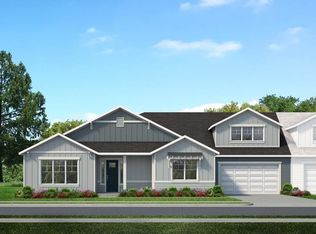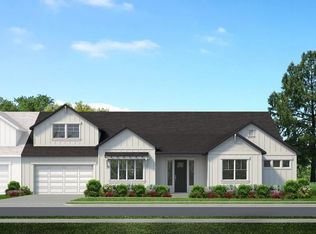Buildable plan: Adelaide, Bella Vita, Mapleton, UT 84664
Buildable plan
This is a floor plan you could choose to build within this community.
View move-in ready homesWhat's special
- 28 |
- 0 |
Travel times
Schedule tour
Select your preferred tour type — either in-person or real-time video tour — then discuss available options with the builder representative you're connected with.
Facts & features
Interior
Bedrooms & bathrooms
- Bedrooms: 2
- Bathrooms: 2
- Full bathrooms: 2
Heating
- Natural Gas, Forced Air
Cooling
- Central Air
Interior area
- Total interior livable area: 1,894 sqft
Video & virtual tour
Property
Parking
- Total spaces: 2
- Parking features: Garage
- Garage spaces: 2
Features
- Levels: 1.0
- Stories: 1
Construction
Type & style
- Home type: SingleFamily
- Property subtype: Single Family Residence
Condition
- New Construction
- New construction: Yes
Details
- Builder name: Regal Homes
Community & HOA
Community
- Subdivision: Bella Vita
HOA
- Has HOA: Yes
- HOA fee: $245 monthly
Location
- Region: Mapleton
Financial & listing details
- Price per square foot: $310/sqft
- Date on market: 1/23/2026
About the community
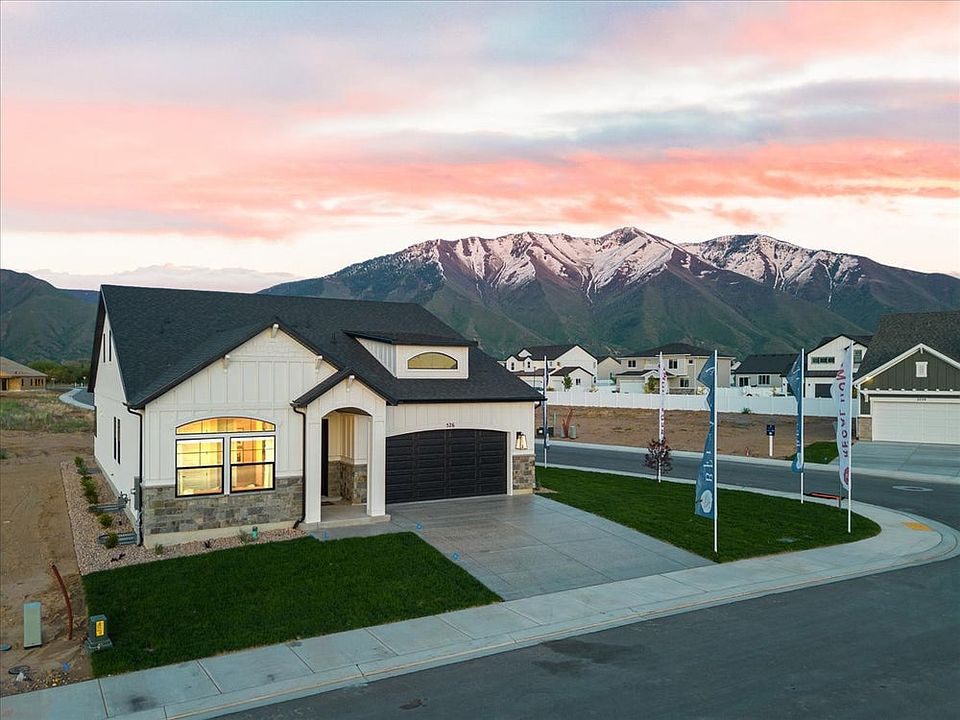
Source: Regal Homes
3 homes in this community
Available homes
| Listing | Price | Bed / bath | Status |
|---|---|---|---|
| 531 N Legend Way #B | $622,000 | 2 bed / 2 bath | Move-in ready |
| 626 N Legend Cir #479 | $889,000 | 3 bed / 3 bath | Available |
| 624 N Legend Cir #480 | $899,000 | 4 bed / 3 bath | Available |
Source: Regal Homes
Contact builder
By pressing Contact builder, you agree that Zillow Group and other real estate professionals may call/text you about your inquiry, which may involve use of automated means and prerecorded/artificial voices and applies even if you are registered on a national or state Do Not Call list. You don't need to consent as a condition of buying any property, goods, or services. Message/data rates may apply. You also agree to our Terms of Use.
Learn how to advertise your homesEstimated market value
Not available
Estimated sales range
Not available
$2,125/mo
Price history
| Date | Event | Price |
|---|---|---|
| 9/23/2025 | Price change | $587,000-0.5%$310/sqft |
Source: Regal Homes Report a problem | ||
| 9/26/2024 | Listed for sale | $590,000$312/sqft |
Source: Regal Homes Report a problem | ||
Public tax history
Monthly payment
Neighborhood: 84664
Nearby schools
GreatSchools rating
- 8/10Maple Ridge SchoolGrades: PK-6Distance: 0.8 mi
- 5/10Maple Grove MiddleGrades: 6-8Distance: 0.8 mi
- 6/10Maple Mountain High SchoolGrades: 7-12Distance: 1.8 mi
