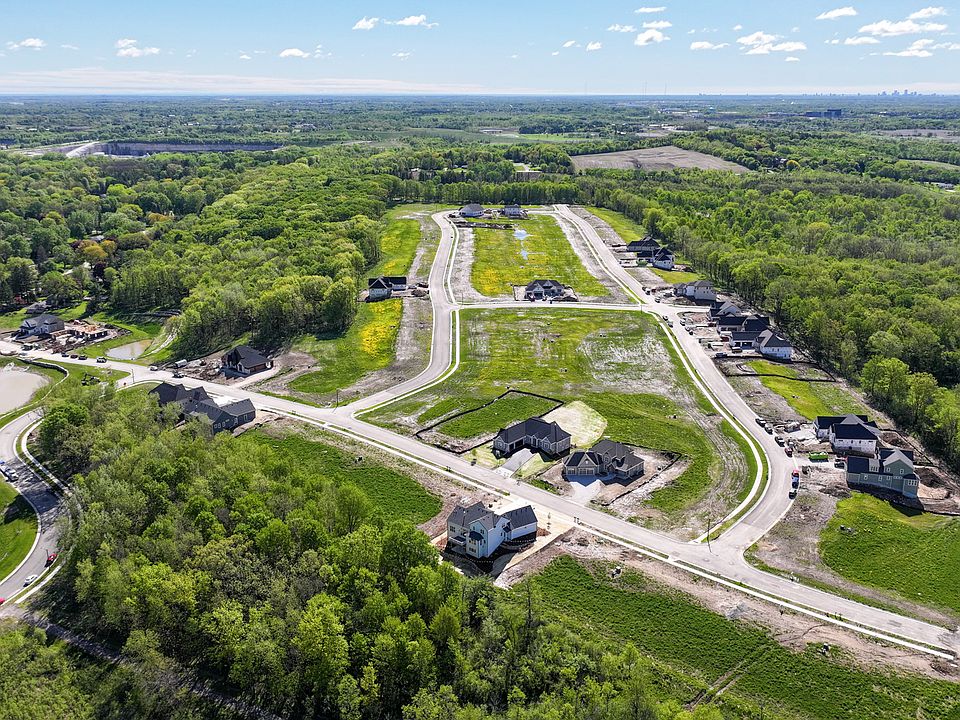The Eliza features 2,002 Sq. Ft. of living space. This split-bedroom ranch layout has a flex room in the front of the house to create a home office or playroom. The main living area is open, connecting the kitchen, dinette, and great room. The Owner's Suite is tucked away for added privacy with a large bathroom and two walk-in closets, one of which leads you through to the laundry room. The other two bedrooms are at the front with a full bathroom between them. For added convenience, the mud and laundry room can be found directly off the garage.
New construction
from $660,900
LOT 28 Sagebrush Dr, Menomonee Falls, WI 53051
3beds
--sqft
Single Family Residence
Built in 2025
-- sqft lot
$-- Zestimate®
$330/sqft
$-- HOA
Empty lot
Start from scratch — choose the details to create your dream home from the ground up.
View plans available for this lot- 4 |
- 0 |
Travel times
Schedule tour
Select your preferred tour type — either in-person or real-time video tour — then discuss available options with the builder representative you're connected with.
Facts & features
Interior
Bedrooms & bathrooms
- Bedrooms: 3
- Bathrooms: 2
- Full bathrooms: 2
Heating
- Natural Gas, Forced Air
Cooling
- Central Air
Features
- Walk-In Closet(s)
- Windows: Double Pane Windows
- Has fireplace: Yes
Interior area
- Total interior livable area: 2,002 sqft
Video & virtual tour
Property
Parking
- Total spaces: 2
- Parking features: Attached
- Attached garage spaces: 2
Features
- Levels: 1.0
- Stories: 1
Lot
- Lot premium: $10,000
Community & HOA
Community
- Subdivision: Bella Vista Estates
Location
- Region: Menomonee Falls
Financial & listing details
- Price per square foot: $330/sqft
- Date on market: 2/14/2025
About the community
Bella Vista Estates offers 103 lots in a secluded countryside oasis. Don't let the picturesque terrain fool you either...a short drive offers easy access to a vast selection of shopping and dinning experiences...from Menomonee Falls, Sussex and the City of Brookfield.
Source: Stepping Stone Homes
