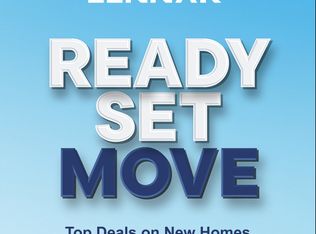New construction
Bell Valley by Rausch-Coleman Homes
Conway, AR 72034
Now selling
From $187.9k
2-4 bedrooms
1-3 bathrooms
800-2.1k sqft
What's special
Discover peaceful country living at Bell Valley, a beautiful community offering new single-family homes in the charming city of Conway, AR. This community enjoys a prime location just minutes from Lake Conway, the University of Central Arkansas and Interstate 40, perfect for exceptional living.
