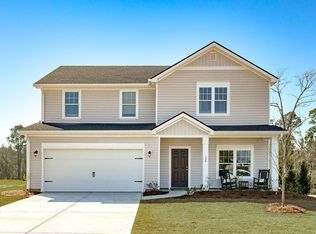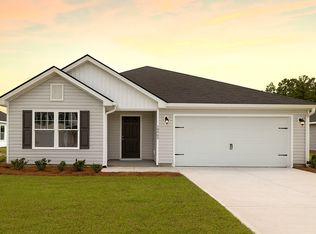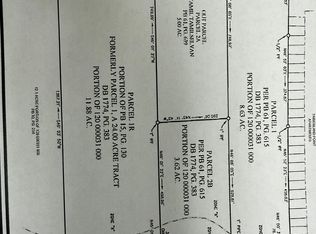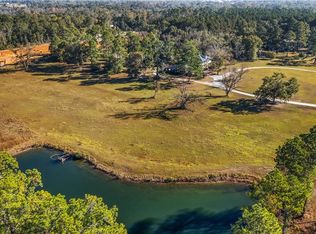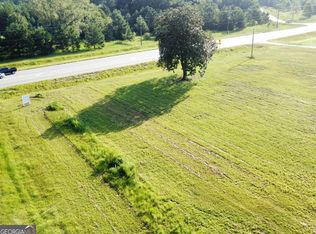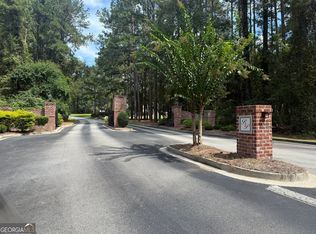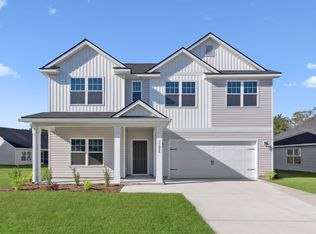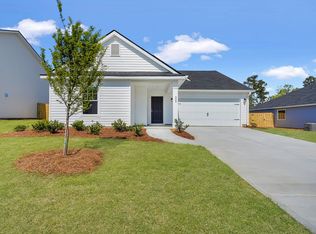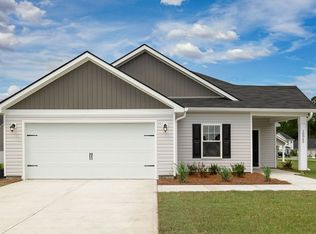412 Anzio Dr, Statesboro, GA 30461
Empty lot
Start from scratch — choose the details to create your dream home from the ground up.
View plans available for this lotWhat's special
- 0 |
- 0 |
Travel times
Schedule tour
Facts & features
Interior
Bedrooms & bathrooms
- Bedrooms: 5
- Bathrooms: 3
- Full bathrooms: 3
Interior area
- Total interior livable area: 2,566 sqft
Property
Parking
- Total spaces: 2
- Parking features: Garage
- Garage spaces: 2
Features
- Levels: 2.0
- Stories: 2
Lot
- Size: 6,970 Square Feet
Community & HOA
Community
- Subdivision: Belair East
Location
- Region: Statesboro
Financial & listing details
- Price per square foot: $135/sqft
- Date on market: 3/21/2025
About the community
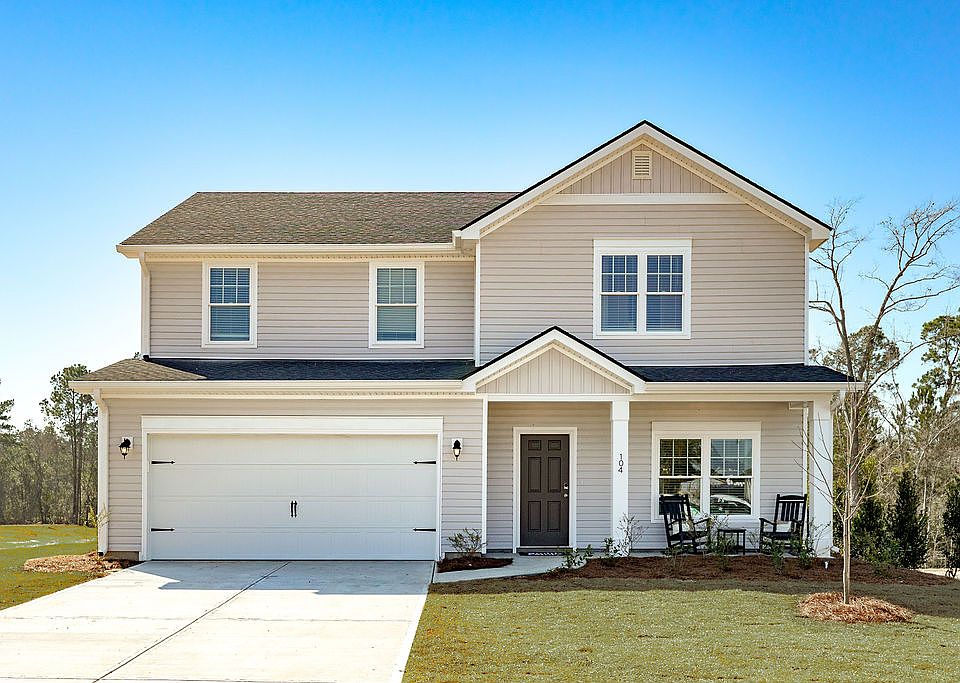
Source: Smith Family Homes
68 homes in this community
Available homes
| Listing | Price | Bed / bath | Status |
|---|---|---|---|
| 309 Somera Ln | $299,900 | 3 bed / 2 bath | Available |
| 313 Somera Ln | $324,900 | 4 bed / 2 bath | Available |
| 316 Somera Ln | $339,590 | 4 bed / 3 bath | Available |
| 403 Anzio Drive | $342,900 | 4 bed / 3 bath | Available |
| 314 Somera Ln | $351,830 | 4 bed / 3 bath | Available |
| 306 Somera Ln | $355,060 | 5 bed / 3 bath | Available |
| 406 Anzio Dr | $359,650 | 5 bed / 3 bath | Available |
| 318 Somera Ln | $367,340 | 5 bed / 3 bath | Available |
| 303 Somera Ln | $299,900 | 3 bed / 2 bath | Pending |
| 317 Somera Ln | $299,900 | 3 bed / 2 bath | Pending |
| 315 Somera Ln | $369,100 | 5 bed / 3 bath | Pending |
Available lots
| Listing | Price | Bed / bath | Status |
|---|---|---|---|
Current home: 412 Anzio Dr | $346,900+ | 5 bed / 3 bath | Customizable |
| 124 Hamner Dr | $299,900+ | 3 bed / 2 bath | Customizable |
| 273 Roscomare Ln | $299,900+ | 3 bed / 2 bath | Customizable |
| 281 Roscomare Ln | $299,900+ | 3 bed / 2 bath | Customizable |
| 404 Anzio Dr | $299,900+ | 3 bed / 2 bath | Customizable |
| 410 Anzio Dr | $299,900+ | 3 bed / 2 bath | Customizable |
| 211 Roscomare Ln | $303,900+ | 3 bed / 2 bath | Customizable |
| 213 Roscomare Ln | $303,900+ | 3 bed / 2 bath | Customizable |
| 253 Roscomare Ln | $303,900+ | 3 bed / 2 bath | Customizable |
| 261 Roscomare Ln | $303,900+ | 3 bed / 2 bath | Customizable |
| 266 Roscomare Ln | $303,900+ | 3 bed / 2 bath | Customizable |
| 269 Roscomare Ln | $303,900+ | 3 bed / 2 bath | Customizable |
| 275 Roscomare Ln | $303,900+ | 3 bed / 2 bath | Customizable |
| 283 Roscomare Ln | $303,900+ | 3 bed / 2 bath | Customizable |
| 405 Anzio Dr | $303,900+ | 3 bed / 2 bath | Customizable |
| 409 Anzio Dr | $303,900+ | 3 bed / 2 bath | Customizable |
| 413 Anzio Dr | $303,900+ | 3 bed / 2 bath | Customizable |
| 503 Casiano Dr | $303,900+ | 3 bed / 2 bath | Customizable |
| 504 Casiano Dr | $303,900+ | 3 bed / 2 bath | Customizable |
| 505 Casiano Dr | $303,900+ | 3 bed / 2 bath | Customizable |
| 507 Casiano Dr | $303,900+ | 3 bed / 2 bath | Customizable |
| 114 Hamner Dr | $312,900+ | 4 bed / 2 bath | Customizable |
| 127 Hamner Dr | $312,900+ | 4 bed / 2 bath | Customizable |
| 209 Roscomare Ln | $312,900+ | 4 bed / 2 bath | Customizable |
| 240 Roscomare Ln | $312,900+ | 4 bed / 2 bath | Customizable |
| 271 Roscomare Ln | $312,900+ | 4 bed / 2 bath | Customizable |
| 279 Roscomare Ln | $312,900+ | 4 bed / 2 bath | Customizable |
| 411 Anzio Dr | $312,900+ | 4 bed / 2 bath | Customizable |
| 502 Casiano Dr | $312,900+ | 4 bed / 2 bath | Customizable |
| 116 Hamner Dr | $334,900+ | 4 bed / 3 bath | Customizable |
| 122 Hamner Dr | $334,900+ | 4 bed / 3 bath | Customizable |
| 242 Roscomare Ln | $334,900+ | 4 bed / 3 bath | Customizable |
| 274 Roscomare Ln | $334,900+ | 4 bed / 3 bath | Customizable |
| 112 Hamner Dr | $335,900+ | 4 bed / 3 bath | Customizable |
| 123 Hamner Dr | $335,900+ | 4 bed / 3 bath | Customizable |
| 207 Roscomare Ln | $335,900+ | 4 bed / 3 bath | Customizable |
| 257 Roscomare Ln | $335,900+ | 4 bed / 3 bath | Customizable |
| 263 Roscomare Ln | $335,900+ | 4 bed / 3 bath | Customizable |
| 268 Roscomare Ln | $335,900+ | 4 bed / 3 bath | Customizable |
| 277 Roscomare Ln | $335,900+ | 4 bed / 3 bath | Customizable |
| 408 Anzio Dr | $335,900+ | 4 bed / 3 bath | Customizable |
| 506 Casiano Dr | $335,900+ | 4 bed / 3 bath | Customizable |
| 129 Hamner Dr | $338,900+ | 5 bed / 3 bath | Customizable |
| 130 Hamner Dr | $338,900+ | 5 bed / 3 bath | Customizable |
| 255 Roscomare Ln | $338,900+ | 5 bed / 3 bath | Customizable |
| 267 Roscomare Ln | $338,900+ | 5 bed / 3 bath | Customizable |
| 415 Anzio Dr | $338,900+ | 5 bed / 3 bath | Customizable |
| 120 Hamner Dr | $346,900+ | 5 bed / 3 bath | Customizable |
| 125 Hamner Dr | $346,900+ | 5 bed / 3 bath | Customizable |
| 251 Roscomare Ln | $346,900+ | 5 bed / 3 bath | Customizable |
| 259 Roscomare Ln | $346,900+ | 5 bed / 3 bath | Customizable |
| 265 Roscomare Ln | $346,900+ | 5 bed / 3 bath | Customizable |
| 276 Roscomare Ln | $346,900+ | 5 bed / 3 bath | Customizable |
| 287 Roscomare Ln | $346,900+ | 5 bed / 3 bath | Customizable |
| 402 Anzio Dr | $346,900+ | 5 bed / 3 bath | Customizable |
| 414 Anzio Dr | $346,900+ | 5 bed / 3 bath | Customizable |
| 508 Casiano Dr | $346,900+ | 5 bed / 3 bath | Customizable |
Source: Smith Family Homes
Contact agent
By pressing Contact agent, you agree that Zillow Group and its affiliates, and may call/text you about your inquiry, which may involve use of automated means and prerecorded/artificial voices. You don't need to consent as a condition of buying any property, goods or services. Message/data rates may apply. You also agree to our Terms of Use. Zillow does not endorse any real estate professionals. We may share information about your recent and future site activity with your agent to help them understand what you're looking for in a home.
Learn how to advertise your homesEstimated market value
Not available
Estimated sales range
Not available
Not available
Price history
| Date | Event | Price |
|---|---|---|
| 8/18/2025 | Price change | $346,900-7%$135/sqft |
Source: | ||
| 3/21/2025 | Listed for sale | $372,900$145/sqft |
Source: | ||
Public tax history
Monthly payment
Neighborhood: 30461
Nearby schools
GreatSchools rating
- 5/10Mill Creek Elementary SchoolGrades: PK-5Distance: 0.8 mi
- 5/10Langston Chapel Middle SchoolGrades: 6-8Distance: 4.9 mi
- 4/10Statesboro High SchoolGrades: PK,9-12Distance: 1 mi
Schools provided by the builder
- Elementary: Mill Creek Elementary School
- Middle: Langston Chapel Middle School
- High: Statesboro High School
- District: Bulloch County School District
Source: Smith Family Homes. This data may not be complete. We recommend contacting the local school district to confirm school assignments for this home.

