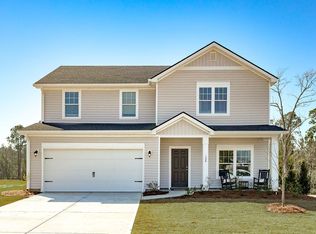New construction
Belair East by Smith Family Homes
Statesboro, GA 30461
Now selling
From $299.9k
3-5 bedrooms
2-3 bathrooms
9 lots sold
What's special
Belair East is a thoughtfully planned new home community in Statesboro, GA, offering modern living in a peaceful neighborhood setting with convenient access to everything the area has to offer. Built by Smith Family Homes, a trusted, family-owned home builder, Belair East is ideal for homebuyers searching for new construction homes for sale in Statesboro that combine quality craftsmanship, smart design, and everyday comfort.
Located just minutes from downtown Statesboro, Georgia Southern University, and major shopping and dining destinations, Belair East places you close to work, school, and entertainment while still providing a quiet place to call home. The community's location also offers easy access to parks, recreational facilities, and key roadways, making it a convenient choice for families, professionals, and those relocating to the area.
Belair East features a variety of new home floor plans designed for the way people live today, with open-concept layouts, functional spaces, and modern features throughout. Community amenities include sidewalks, a neighborhood playground, and a scenic pond, creating a welcoming environment where neighbors can connect and enjoy the outdoors.
For buyers looking to move sooner, Belair East offers quick move-in homes in Statesboro, GA, with interior selections professionally chosen by Smith Family Homes' designer. Prefer to build from the ground up? Homebuyers can select their homesite, floor plan, options, and finishes, personalizing their home to fit their lifestyle. All design selections take place at our Design Center in Richmond Hill, GA, where our team helps bring your vision to life.
With a typical build time of approximately 6-8 months from contract, Belair East makes owning a new construction home in Statesboro both achievable and rewarding. Contact Smith Family Homes today to learn more about available homes, pricing, and how to make Belair East your next place to call home.
