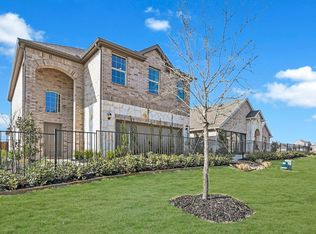New construction
Bel Air Village by D.R. Horton
Sherman, TX 75090
Now selling
From $274k
3-4 bedrooms
2-4 bathrooms
1.7-2.9k sqft
What's special
Come home to Bel Air Village, our new home community in Sherman, Texas. Offering 14 different single-story and two-story floorplans ranging from 3 to 4 bedrooms, up to 3 bathrooms, with 2 car garages. You are bound to find a home that meets your needs with Americas builder.
Our new construction homes offer crafted features and high-quality finishes that meet the needs and desires for comfortable living. The open concept of the family, kitchen and dining beckons connection. Enjoy the elegance of a stainless-steel range and microwave. The primary suite is designed to be your retreat, featuring a spacious bedroom, a private bathroom with an extended shower and a walk-in closet.
Our homes come equipped with the latest home technology, allowing you to easily control your residence and enjoy the conveniences of modern living. Homes in our D.R. Horton community come equipped with a video doorbell, programmable thermostat, a door lock, and a touchscreen smart home control device.
Sherman, Texas offers a lifestyle that blends small-town charm with growing city amenities.
Enjoy a small-town feel with convenience to Hwy 75, major employers, popular restaurants, retailers, Lake Texoma and Oklahoma Casinos. Sherman provides a peaceful and friendly environment with a growing economy, making it ideal for those seeking a comfortable and enriching place to call home.
Discover the perfect balance of convenience, comfort, and accessibility at Bel Air Village in Sherman, TX. Start your journey today and make this community your own. Schedule a tour today.
