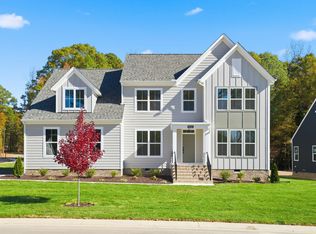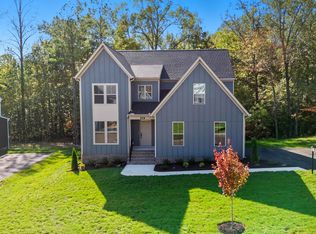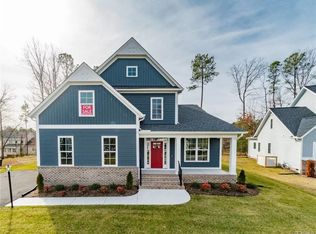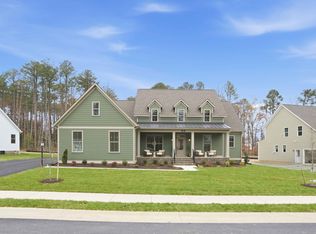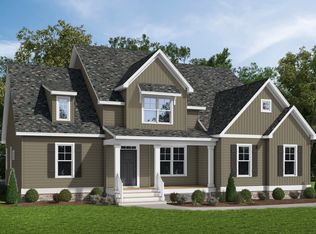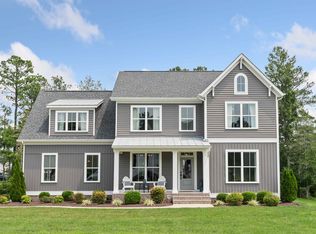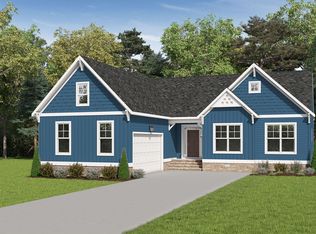Buildable plan: Hartfield II, Beech Springs, Quinton, VA 23141
Buildable plan
This is a floor plan you could choose to build within this community.
View move-in ready homesWhat's special
- 31 |
- 0 |
Travel times
Schedule tour
Select your preferred tour type — either in-person or real-time video tour — then discuss available options with the builder representative you're connected with.
Facts & features
Interior
Bedrooms & bathrooms
- Bedrooms: 4
- Bathrooms: 3
- Full bathrooms: 2
- 1/2 bathrooms: 1
Heating
- Other, Heat Pump
Cooling
- Other
Interior area
- Total interior livable area: 3,016 sqft
Property
Parking
- Total spaces: 2
- Parking features: Attached
- Attached garage spaces: 2
Features
- Levels: 2.0
- Stories: 2
Construction
Type & style
- Home type: SingleFamily
- Property subtype: Single Family Residence
Materials
- Other, Vinyl Siding
Condition
- New Construction
- New construction: Yes
Details
- Builder name: Main Street Homes
Community & HOA
Community
- Security: Fire Sprinkler System
- Subdivision: Beech Springs
Location
- Region: Quinton
Financial & listing details
- Price per square foot: $199/sqft
- Date on market: 12/12/2025
About the community
Source: Main Street Homes
4 homes in this community
Available homes
| Listing | Price | Bed / bath | Status |
|---|---|---|---|
| 7911 Dandridge Dr | $632,996 | 4 bed / 3 bath | Available |
| 7751 Dandridge Dr | $679,320 | 4 bed / 3 bath | Available |
| 7951 Dandridge Dr | $699,604 | 4 bed / 3 bath | Available |
| 7842 Dandridge Dr | $709,081 | 4 bed / 4 bath | Available |
Source: Main Street Homes
Contact builder

By pressing Contact builder, you agree that Zillow Group and other real estate professionals may call/text you about your inquiry, which may involve use of automated means and prerecorded/artificial voices and applies even if you are registered on a national or state Do Not Call list. You don't need to consent as a condition of buying any property, goods, or services. Message/data rates may apply. You also agree to our Terms of Use.
Learn how to advertise your homesEstimated market value
Not available
Estimated sales range
Not available
$3,103/mo
Price history
| Date | Event | Price |
|---|---|---|
| 5/6/2025 | Listed for sale | $599,950$199/sqft |
Source: | ||
Public tax history
Monthly payment
Neighborhood: 23141
Nearby schools
GreatSchools rating
- 7/10George W. Watkins Elementary SchoolGrades: PK-5Distance: 1.4 mi
- 5/10New Kent Middle SchoolGrades: 6-8Distance: 7.6 mi
- 6/10New Kent High SchoolGrades: 9-12Distance: 7.7 mi
Schools provided by the builder
- Elementary: George Watkins Elementary School
- Middle: New Kent Middle School
- High: New Kent High School
- District: New Kent County Public Schools
Source: Main Street Homes. This data may not be complete. We recommend contacting the local school district to confirm school assignments for this home.
