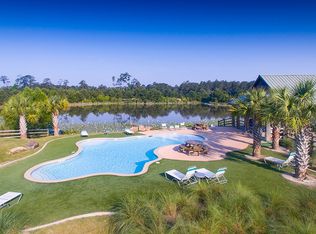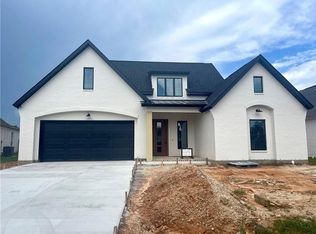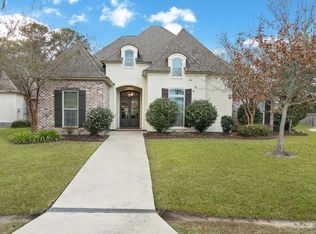Buildable plan: 7117 Green Heron Drive, Bedico Creek Preserve, Madisonville, LA 70447
Buildable plan
This is a floor plan you could choose to build within this community.
View move-in ready homesWhat's special
- 85 |
- 2 |
Travel times
Facts & features
Interior
Bedrooms & bathrooms
- Bedrooms: 4
- Bathrooms: 3
- Full bathrooms: 3
Heating
- Electric, Natural Gas, Heat Pump
Cooling
- Central Air
Features
- Wired for Data, Walk-In Closet(s)
- Windows: Double Pane Windows
- Has fireplace: Yes
Interior area
- Total interior livable area: 2,378 sqft
Video & virtual tour
Property
Parking
- Total spaces: 2
- Parking features: Attached
- Attached garage spaces: 2
Features
- Levels: 1.0
- Stories: 1
- Patio & porch: Patio
Construction
Type & style
- Home type: SingleFamily
- Property subtype: Single Family Residence
Materials
- Concrete, Stucco
- Roof: Asphalt
Condition
- New Construction
- New construction: Yes
Details
- Builder name: Bedico Creek
Community & HOA
Community
- Subdivision: Bedico Creek Preserve
HOA
- Has HOA: Yes
- HOA fee: $100 monthly
Location
- Region: Madisonville
Financial & listing details
- Price per square foot: $242/sqft
- Date on market: 11/27/2025
About the community
Source: Bedico Creek
5 homes in this community
Homes based on this plan
| Listing | Price | Bed / bath | Status |
|---|---|---|---|
| 7117 Green Heron Dr | $547,000 | 4 bed / 3 bath | Available |
Other available homes
| Listing | Price | Bed / bath | Status |
|---|---|---|---|
| 7158 Bedicove Dr | $549,000 | 4 bed / 3 bath | Available |
| 508 Blue Heron Ln | $587,900 | 4 bed / 3 bath | Available |
| 583 Night Heron Ln | $589,900 | 4 bed / 3 bath | Available |
| 721 Grey Heron Ln | $596,000 | 4 bed / 3 bath | Available |
Source: Bedico Creek
Contact agent
By pressing Contact agent, you agree that Zillow Group and its affiliates, and may call/text you about your inquiry, which may involve use of automated means and prerecorded/artificial voices. You don't need to consent as a condition of buying any property, goods or services. Message/data rates may apply. You also agree to our Terms of Use. Zillow does not endorse any real estate professionals. We may share information about your recent and future site activity with your agent to help them understand what you're looking for in a home.
Learn how to advertise your homesEstimated market value
Not available
Estimated sales range
Not available
Not available
Price history
| Date | Event | Price |
|---|---|---|
| 12/27/2024 | Listed for sale | $575,000$242/sqft |
Source: David L. Waltemath | ||
Public tax history
Monthly payment
Neighborhood: 70447
Nearby schools
GreatSchools rating
- 8/10Joseph B. Lancaster Elementary SchoolGrades: 3-6Distance: 2.7 mi
- 7/10Madisonville Junior High SchoolGrades: 7-8Distance: 5.3 mi
- 9/10Mandeville High SchoolGrades: 9-12Distance: 9.4 mi
Schools provided by the builder
- Elementary: Madisonville Elementary School
- Middle: Madisonville Junior High
- High: Mandeville High School
- District: Madisonville School District
Source: Bedico Creek. This data may not be complete. We recommend contacting the local school district to confirm school assignments for this home.




