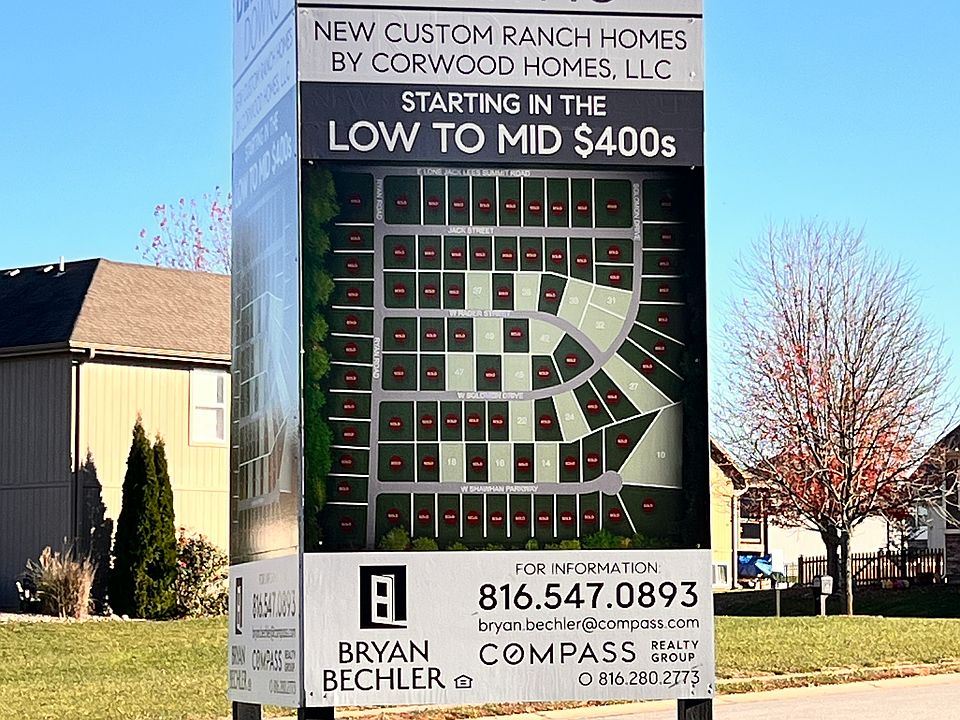This stunning true ranch home exemplifies modern elegance, seamlessly blending style and functionality. Upon entry, you're greeted by beautiful ¾" white oak hardwood floors throughout the main living areas, with customizable stain options for a personal touch.
The chef's kitchen boasts a large center island, soft-close cabinets, and upgraded appliances, including a built-in cooktop, oven, microwave, and custom hood. A standout feature is the 10' x 9' walk-in pantry with a wet bar and prep area, offering ample storage and workspace.
The dining area, with floor-to-ceiling windows, opens to a covered patio, perfect for outdoor enjoyment. The living room's 10-foot ceilings and additional windows create an inviting, airy atmosphere.
The master suite features a vaulted ceiling, double vanities, a walk-in shower, and a large closet. Two additional bedrooms provide ceiling fans and ample closet space. An oversized 3-car garage offers ample storage.
This thoughtfully expanded floor plan provides extra space for your family. Additional lots and floor plans are available, with a building timeline of approximately 180 days.
Special offer
from $459,900
Buildable plan: The 2202, Bedford Downs, Lone Jack, MO 64086
3beds
1,936sqft
Single Family Residence
Built in 2025
-- sqft lot
$459,700 Zestimate®
$238/sqft
$-- HOA
Buildable plan
This is a floor plan you could choose to build within this community.
View move-in ready homesWhat's special
Large closetDouble vanitiesWet barWalk-in showerLarge center islandCovered patioSoft-close cabinets
- 203 |
- 11 |
Travel times
Facts & features
Interior
Bedrooms & bathrooms
- Bedrooms: 3
- Bathrooms: 2
- Full bathrooms: 2
Heating
- Natural Gas, Forced Air
Cooling
- Central Air
Features
- Wet Bar, Wired for Data, Walk-In Closet(s)
- Windows: Double Pane Windows
Interior area
- Total interior livable area: 1,936 sqft
Property
Parking
- Total spaces: 3
- Parking features: Attached
- Attached garage spaces: 3
Features
- Levels: 1.0
- Stories: 1
- Patio & porch: Patio
Construction
Type & style
- Home type: SingleFamily
- Property subtype: Single Family Residence
Materials
- Stone, Wood Siding, Other
- Roof: Composition
Condition
- New Construction
- New construction: Yes
Details
- Builder name: Corwood Homes
Community & HOA
Community
- Subdivision: Bedford Downs
HOA
- Has HOA: Yes
Location
- Region: Lone Jack
Financial & listing details
- Price per square foot: $238/sqft
- Date on market: 4/2/2025
About the community
LakePark
Welcome to Bedford Downs featuring new homes starting in the $380's.
Lender paid closing cost
Ask about our promotions and preferred lender program with lender-paid and builder paid closing cost incentives!Source: Corwood Homes

