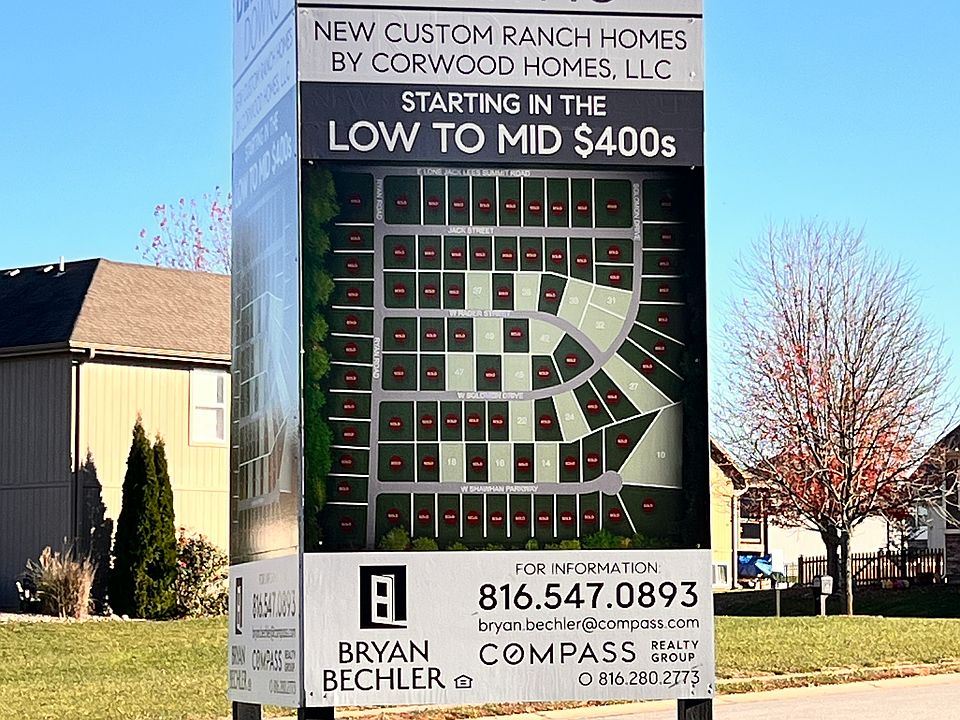New country craftsman-style home by Corwood Homes, LLC, where charm meets modern elegance. The expansive covered double front porch adds distinctive character. Enter through the French doors into a large foyer with hardwood floors that flow into the open living room, kitchen, and dining area. The living room features 10-foot ceilings, creating an airy space for entertaining or relaxation. The kitchen includes a center island with quartz countertops w\cabinets on both sides and a walk-in pantry. Upgraded appliance package that includes a built-in cooktop, oven and microwave. A breakfast\dining room off the kitchen that will accommodate a large table and it has a sliding glass door that leads out to a 12 x 12 covered deck with recessed lighting and a ceiling fan. The low-maintenance composite flooring and sleek black aluminum railing make this outdoor space ideal for relaxation. The master ensuite includes a vaulted ceiling, recessed lighting, and a ceiling fan. The bathroom includes a double vanity, tiled walk-in shower, and a generous walk-in closet with built-in cabinets. Two additional bedrooms offer ceiling fans and ample closet space. Convenience is key with the main floor laundry room off the kitchen. The covered front porch expands the living area, perfect for relaxation and entertaining while offering protection from the elements all while enhancing the home's curb appeal.
Special offer
from $445,000
Buildable plan: The 804, Bedford Downs, Lone Jack, MO 64086
3beds
1,608sqft
Single Family Residence
Built in 2025
-- sqft lot
$445,000 Zestimate®
$277/sqft
$-- HOA
Buildable plan
This is a floor plan you could choose to build within this community.
View move-in ready homes- 115 |
- 9 |
Travel times
Facts & features
Interior
Bedrooms & bathrooms
- Bedrooms: 3
- Bathrooms: 2
- Full bathrooms: 2
Heating
- Natural Gas, Forced Air
Cooling
- Central Air
Features
- Wired for Data, Walk-In Closet(s)
- Windows: Double Pane Windows
Interior area
- Total interior livable area: 1,608 sqft
Property
Parking
- Total spaces: 3
- Parking features: Attached
- Attached garage spaces: 3
Features
- Levels: 1.0
- Stories: 1
- Patio & porch: Deck
Construction
Type & style
- Home type: SingleFamily
- Property subtype: Single Family Residence
Materials
- Stone, Wood Siding, Other
- Roof: Composition
Condition
- New Construction
- New construction: Yes
Details
- Builder name: Corwood Homes
Community & HOA
Community
- Subdivision: Bedford Downs
HOA
- Has HOA: Yes
Location
- Region: Lone Jack
Financial & listing details
- Price per square foot: $277/sqft
- Date on market: 3/11/2025
About the community
LakePark
Welcome to Bedford Downs featuring new homes starting in the $380's.
Lender paid closing cost
Ask about our promotions and preferred lender program with lender-paid and builder paid closing cost incentives!Source: Corwood Homes

