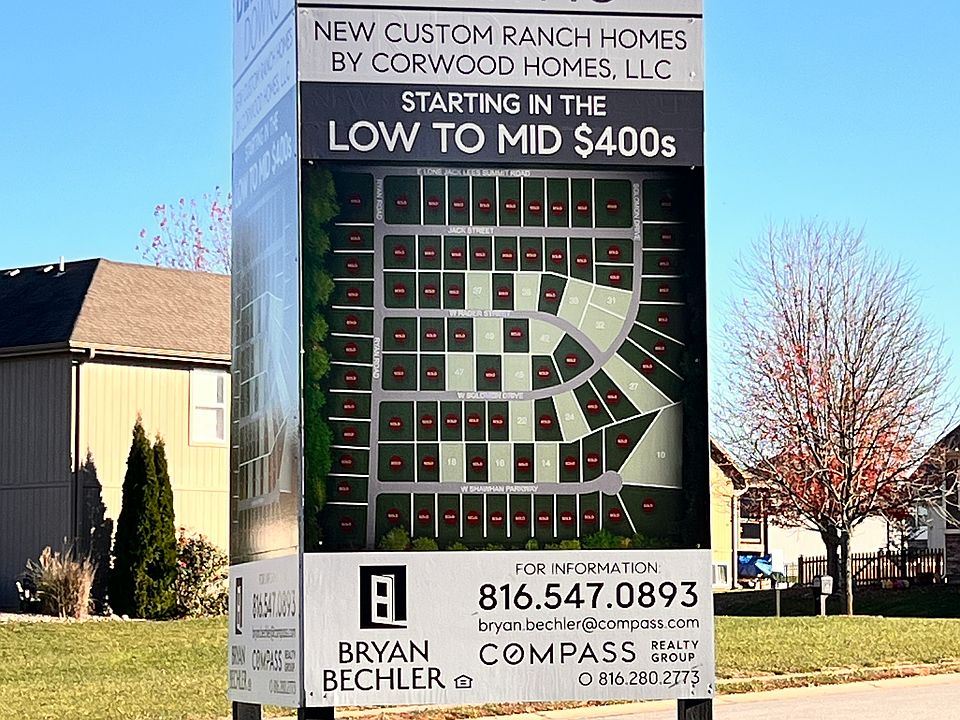This redesigned ranch home has 3 bedrooms and 2 full baths on the main level with approximately 1,726 square feet. The wide entry foyer leads into a spacious great room with 10' ceilings and floor to ceiling windows. The kitchen and dining room are bright and airy as the dining room also has floor to ceiling windows and a door that leads out the the deck that takes full advantage of the water views. The kitchen boost a center island with the sink and dishwasher in the island. There is a built-in oven, microwave and electric cooktop plus a large walk-in pantry for all your kitchen needs. The 16 x 15 master bedroom is on the back of the house for added privacy. In addition to the vaulted ceiling the generous sized walk-in closet and tall windows, the master has a door that leads directly out to the deck. The master bath has double vanities, and a tiled walk-in shower. The secondary bedrooms are nice sized with plenty of closet space. There is a hall bath that includes double vanities and a tub\shower combo. There are 3/4 inch white oak hardwood floors through-out most of the first floor including the hall bath & laundry room. The bedrooms are carpeted as well as the stairs leading to the lower level and the master bath is tiled. The lower level is stubbed for a full bath.
Special offer
from $460,600
Buildable plan: The 2203, Bedford Downs, Lone Jack, MO 64086
3beds
1,826sqft
Single Family Residence
Built in 2025
-- sqft lot
$460,500 Zestimate®
$252/sqft
$-- HOA
Buildable plan
This is a floor plan you could choose to build within this community.
View move-in ready homes- 89 |
- 7 |
Travel times
Facts & features
Interior
Bedrooms & bathrooms
- Bedrooms: 3
- Bathrooms: 2
- Full bathrooms: 2
Heating
- Natural Gas, Forced Air
Cooling
- Central Air
Features
- Wired for Data, Walk-In Closet(s)
- Windows: Double Pane Windows
Interior area
- Total interior livable area: 1,826 sqft
Video & virtual tour
Property
Parking
- Total spaces: 3
- Parking features: Attached
- Attached garage spaces: 3
Features
- Levels: 1.0
- Stories: 1
- Patio & porch: Deck, Patio
Construction
Type & style
- Home type: SingleFamily
- Property subtype: Single Family Residence
Materials
- Stone, Wood Siding, Other
- Roof: Composition
Condition
- New Construction
- New construction: Yes
Details
- Builder name: Corwood Homes
Community & HOA
Community
- Subdivision: Bedford Downs
HOA
- Has HOA: Yes
Location
- Region: Lone Jack
Financial & listing details
- Price per square foot: $252/sqft
- Date on market: 3/11/2025
About the community
LakePark
Welcome to Bedford Downs featuring new homes starting in the $380's.
Lender paid closing cost
Ask about our promotions and preferred lender program with lender-paid and builder paid closing cost incentives!Source: Corwood Homes

