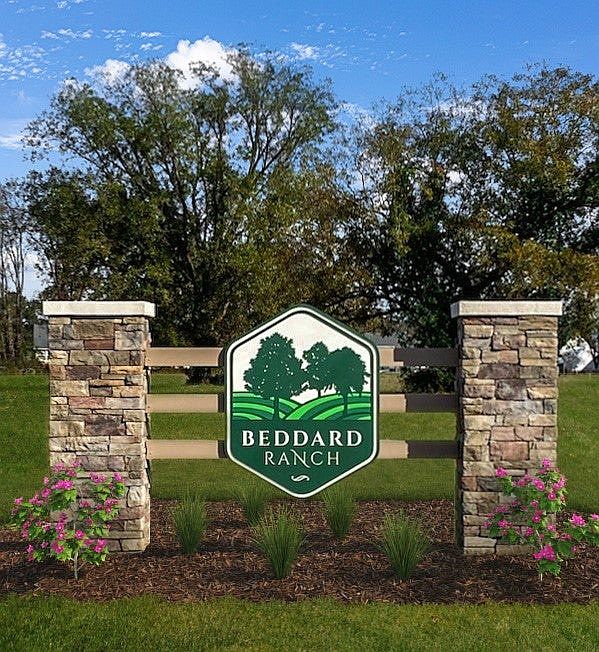Upon entering the home, a formal dining room with optional coffered ceilings and wainscotting is located off of the foyer with access to the kitchen. The kitchen has plenty of countertop space with a sink overlooking the great room, bar seating, and a pantry. The entryway mudroom space to the garage includes an option for a built-in drop zone and access to the powder room. The open great room features an optional fireplace along the back wall and access to the back patio OR optional covered porch. *Please note: Home cannot include the fireplace option without the covered porch. The spacious first-floor primary suite is located off the great room and includes a tray ceiling option. The primary bathroom features a large walk-in closet, private water closet, linen closet, double vanity sink with stacked drawer option, and walk-in shower. The second floor features a family loft atop the stairs with hall access to 3 additional bedrooms with walk-in closets, laundry room, and full bathroom with double vanity option. Optional additional fifth bedroom with walk-in closet, full bathroom, and linen closet in lieu of the family loft. Optional extension of the front porch. 2-car garage with multiple garage layout options available, including work area bump out, golf cart garage, and 3rd-car garage options. Garage option availability is homesite and community-dependent.
New construction
Special offer
from $419,900
Buildable plan: Camellia, Beddard Ranch, Grimesland, NC 27837
4beds
2,358sqft
Single Family Residence
Built in 2025
-- sqft lot
$420,100 Zestimate®
$178/sqft
$-- HOA
Buildable plan
This is a floor plan you could choose to build within this community.
View move-in ready homesWhat's special
Front porchFamily loftCoffered ceilingsTray ceilingWalk-in showerLaundry roomFirst-floor primary suite
- 28 |
- 1 |
Travel times
Schedule tour
Select a date
Facts & features
Interior
Bedrooms & bathrooms
- Bedrooms: 4
- Bathrooms: 3
- Full bathrooms: 2
- 1/2 bathrooms: 1
Heating
- Natural Gas, Electric, Wall Furnace
Cooling
- Central Air
Interior area
- Total interior livable area: 2,358 sqft
Video & virtual tour
Property
Parking
- Total spaces: 2
- Parking features: Garage
- Garage spaces: 2
Features
- Levels: 2.0
- Stories: 2
Construction
Type & style
- Home type: SingleFamily
- Property subtype: Single Family Residence
Condition
- New Construction
- New construction: Yes
Details
- Builder name: Caviness & Cates
Community & HOA
Community
- Subdivision: Beddard Ranch
Location
- Region: Grimesland
Financial & listing details
- Price per square foot: $178/sqft
- Date on market: 5/20/2025
About the community
Park
Welcome to Beddard Ranch—a charming 41-home community in Grimesland, NC, where spacious living meets small-town charm! With homesites averaging half an acre or more, you'll have plenty of room to spread out while still being just 15 minutes from the shopping, dining, and entertainment of Uptown Greenville. Enjoy the quality craftsmanship and peace of mind that comes with the Caviness & Cates 1-2-10 year in-house warranty. Don't miss out; limited opportunities available. Check out our available homes and builder incentives and connect with our New Home Specialists today!
$7,500 + Blinds + Fridge!
*Up to $7,500 Toward Closing Costs or Rate Buydown with Builders Preferred Lender + Faux-Wood Blinds and Refrigerator. Subject to change. Available on select inventory homes. Conditions Apply. See a sales representative for complete details.Source: Caviness & Cates

