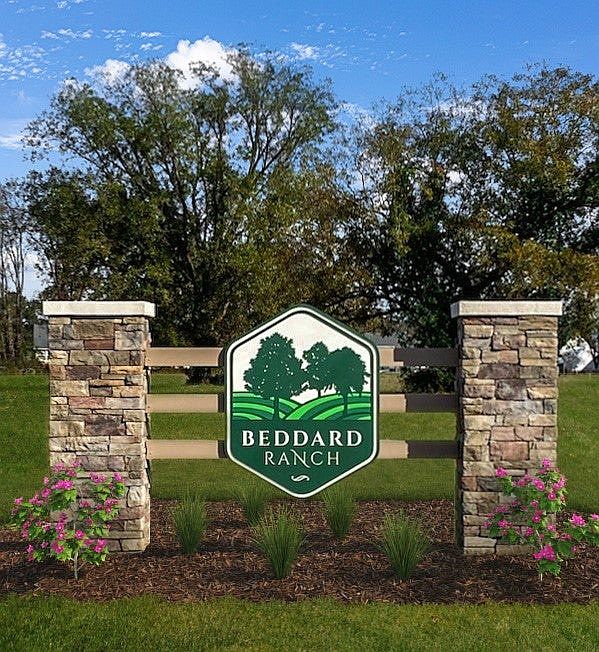The Granville is the number one first-floor owners suite home plan among Caviness & Cates homeowners! Favorite features of this plan are the optional Carolina room with covered porch option and the spacious mudroom! Great Room with optional gas log fireplace or triple window option. Kitchen with breakfast area, pantry, and sink overlooking great room! - Gourmet kitchen option available with cooktop and double ovens. Optional Carolina Room* or covered porch. Front porch with optional sidelights and transom on front door. Extended front porch option. Elegant formal dining room with stunning optional coffered ceiling and wainscoting detail. Half bath pedestal sink and oval mirror. Mudroom with optional built-in bench with cubbies and optional upper cabinets above washer/dryer connections- Private laundry option with pocket door hides washer/dryer connections and sink with cabinet option. Optional coat station in garage entry. Luxury primary suite with optional tray ceiling, walk-in closet, dual sinks, and optional drawer stack in vanity.- standard bath layout with garden tub and separate shower.- Option 1 with 36x60'' shower plus linen closet.- Option 2 with 42x72'' shower with bench plus linen closet. Second floor with 3 additional bedrooms; all with walk-in closets! Bedrooms share hall access to bathroom with optional double vanity. Open loft area at top of stairs. Garage options include a 2 or 3 car garage, garage work station, side load garage, or golf cart garage.
from $484,800
Buildable plan: Granville, Beddard Ranch, Grimesland, NC 27837
4beds
2,724sqft
Est.:
Single Family Residence
Built in 2025
-- sqft lot
$484,100 Zestimate®
$178/sqft
$-- HOA
Buildable plan
This is a floor plan you could choose to build within this community.
View move-in ready homesWhat's special
Open loft areaGarage work stationStunning optional coffered ceilingSpacious mudroomKitchen with breakfast areaSide load garageGolf cart garage
- 107 |
- 4 |
Travel times
Schedule tour
Select your preferred tour type — either in-person or real-time video tour — then discuss available options with the builder representative you're connected with.
Select a date
Facts & features
Interior
Bedrooms & bathrooms
- Bedrooms: 4
- Bathrooms: 3
- Full bathrooms: 2
- 1/2 bathrooms: 1
Heating
- Natural Gas, Electric, Wall Furnace
Cooling
- Central Air
Interior area
- Total interior livable area: 2,724 sqft
Video & virtual tour
Property
Parking
- Total spaces: 2
- Parking features: Garage
- Garage spaces: 2
Features
- Levels: 2.0
- Stories: 2
Construction
Type & style
- Home type: SingleFamily
- Property subtype: Single Family Residence
Condition
- New Construction
- New construction: Yes
Details
- Builder name: Caviness & Cates
Community & HOA
Community
- Subdivision: Beddard Ranch
Location
- Region: Grimesland
Financial & listing details
- Price per square foot: $178/sqft
- Date on market: 5/20/2025
About the community
Park
Welcome to Beddard Ranch—a charming 41-home community in Grimesland, NC, where spacious living meets small-town charm! With homesites averaging half an acre or more, you'll have plenty of room to spread out while still being just 15 minutes from the shopping, dining, and entertainment of Uptown Greenville. Enjoy the quality craftsmanship and peace of mind that comes with the Caviness & Cates 1-2-10 year in-house warranty. Don't miss out; limited opportunities available. Check out our available homes and builder incentives and connect with our New Home Specialists today!
Source: Caviness & Cates

