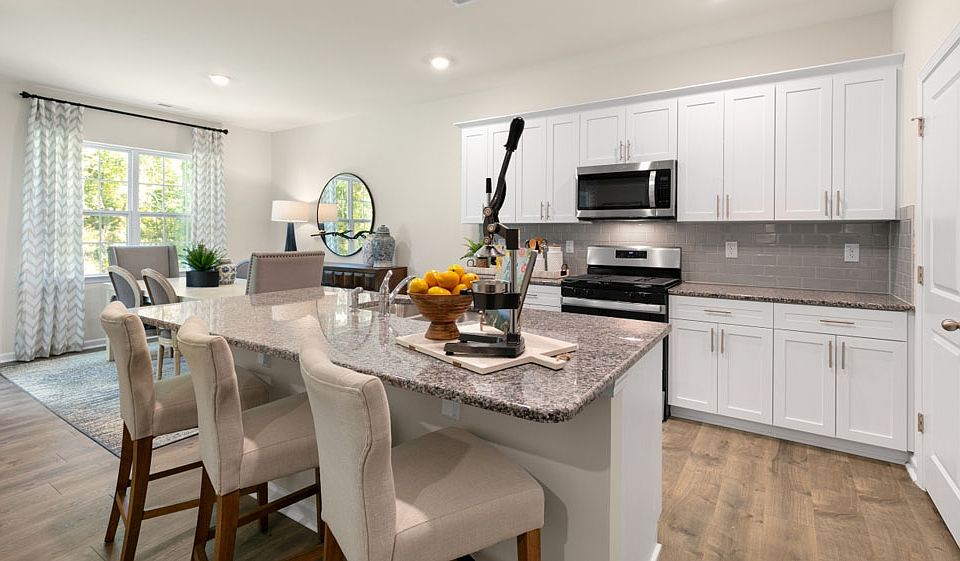Welcome to the Hayden, one of our two-story floorplans in Beaver Dam Crossing, located in Bailey, NC, offering 3 modern elevations. This home features 4 bedrooms, 3 bathrooms, 2,511 sq. ft. of living space, and a 2-car garage.
Upon entering the home, you'll be greeted by an inviting foyer passing by the flex room, then led into the center of the home. This open-concept space features a functional kitchen overlooking the living room, a breakfast area, a study and a full bathroom in the back left of the home. The kitchen is equipped with a corner walk-in pantry, granite countertops, stainless steel appliances, kitchen island, and a breakfast area. From the breakfast area you can step out onto the back patio, perfect for entertaining guests or relaxing after a long day.
The second floor hosts the spacious primary bedroom and primary bathroom boasting two walk-in closets, a walk-in shower, a dual vanity, and separate water closet for ultimate privacy. The additional three bedrooms share a third full bathroom the upstairs loft space is perfect for family entertainment, work out area, or a reading space. The laundry room completes the second floor.
With its luxurious design and ample space, the Hayden is the perfect place to call home. Do not miss this opportunity to make the Hayden yours at Beaver Dam Crossing. Contact us today to schedule a personal tour!
New construction
from $349,990
Buildable plan: HAYDEN, Beaver Dam Crossing, Bailey, NC 27807
4beds
2,511sqft
Single Family Residence
Built in 2025
-- sqft lot
$-- Zestimate®
$139/sqft
$-- HOA
Buildable plan
This is a floor plan you could choose to build within this community.
View move-in ready homes- 28 |
- 2 |
Travel times
Schedule tour
Select your preferred tour type — either in-person or real-time video tour — then discuss available options with the builder representative you're connected with.
Select a date
Facts & features
Interior
Bedrooms & bathrooms
- Bedrooms: 4
- Bathrooms: 3
- Full bathrooms: 3
Interior area
- Total interior livable area: 2,511 sqft
Video & virtual tour
Property
Parking
- Total spaces: 2
- Parking features: Garage
- Garage spaces: 2
Features
- Levels: 2.0
- Stories: 2
Construction
Type & style
- Home type: SingleFamily
- Property subtype: Single Family Residence
Condition
- New Construction
- New construction: Yes
Details
- Builder name: D.R. Horton
Community & HOA
Community
- Subdivision: Beaver Dam Crossing
Location
- Region: Bailey
Financial & listing details
- Price per square foot: $139/sqft
- Date on market: 7/25/2025
About the community
Welcome to Beaver Dam Crossing, a new community located in the charming town of Bailey, NC. This brand-new community showcases an array of our most popular ranch and single family floorplans.
Beaver Dam Crossing offers a serene and convenient setting for homeowners. Nestled in a peaceful rural area, this community provides easy access to major highways, making commuting a breeze to nearby cities like Wilson, Rocky Mount, and Raleigh. Residents can enjoy a relaxed lifestyle with close proximity to local parks, outdoor activities, and the charming downtown areas. With excellent schools and convenient shopping just a short drive away, Beaver Dam Crossing promises a perfect balance of tranquility and accessibility to popular destinations.
With its prime location, variety of floorplan offerings, and modern features, Beaver Dam Crossing is truly a gem. Contact us today to schedule a tour!
Source: DR Horton

