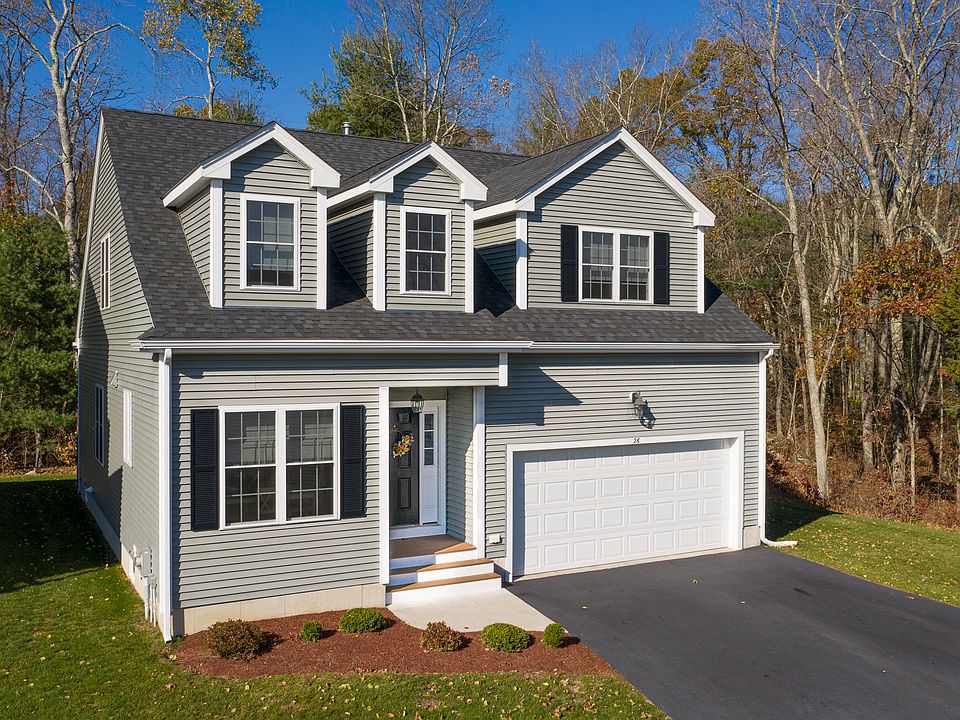The photos are "similar to be built"
New construction
from $649,900
Floor plan: Cape, Bear Hill Village, Milford, MA 01757
2beds
2,310sqft
Condominium
Built in 2025
-- sqft lot
$-- Zestimate®
$281/sqft
$250/mo HOA
Buildable plan
This is a floor plan you could choose to build within this community.
View move-in ready homes- 585 |
- 26 |
Travel times
Facts & features
Interior
Bedrooms & bathrooms
- Bedrooms: 2
- Bathrooms: 3
- Full bathrooms: 2
- 1/2 bathrooms: 1
Heating
- Propane, Wall Furnace, Heat Pump
Cooling
- Central Air
Interior area
- Total interior livable area: 2,310 sqft
Video & virtual tour
Property
Parking
- Total spaces: 2
- Parking features: Attached
- Attached garage spaces: 2
Features
- Levels: 2.0
- Stories: 2
- Patio & porch: Deck
Construction
Type & style
- Home type: Condo
- Property subtype: Condominium
Materials
- Vinyl Siding
- Roof: Asphalt
Condition
- New Construction
- New construction: Yes
Details
- Builder name: Afonso Real Estate, Inc
Community & HOA
Community
- Subdivision: Bear Hill Village
HOA
- Has HOA: Yes
- HOA fee: $250 monthly
Location
- Region: Milford
Financial & listing details
- Price per square foot: $281/sqft
- Date on market: 3/4/2025
About the community
Phase II of Milford's newest subdivision "Bear Hill Village" - Featuring single family condos which offer multiple variations of Colonial and Cape style homes with approx. 2,000 sq. ft. of living space. Interior boasts custom tiled first floor master suites, double granite vanities, hardwood flooring throughout first floor, cabinet packed kitchen with stainless steel appliances, and 2 zone C/A. Second floor offers front to back bedroom, full bath, and large bonus room. Centrally located close to downtown and min. from Rte. 495, 16, 109 and Mass Pike - a true commuters dream. Weekday viewings are by appointment only. Open Houses 12-3 every Saturday and Sunday at the model 27 Kodiak Lane, Milford, Ma
Source: Afonso Real Estate

