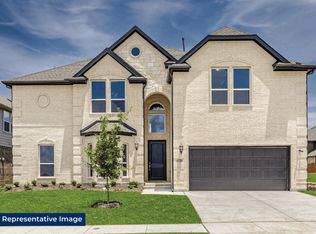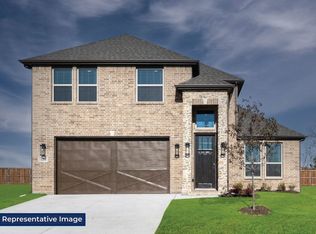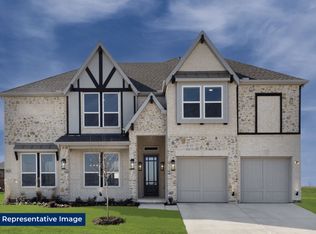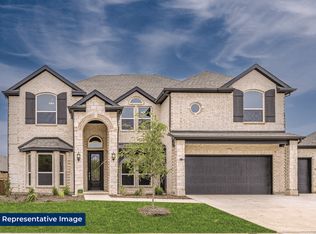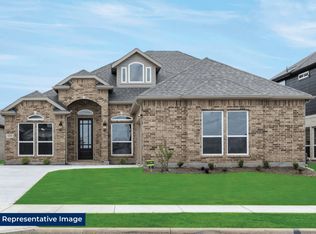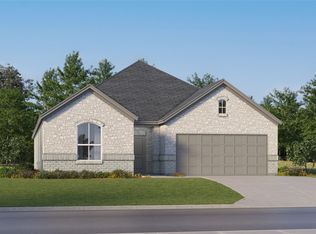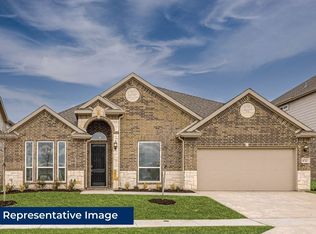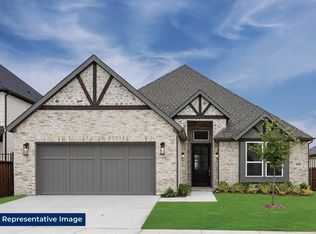Buildable plan: Edgebrook F, Bear Creek, Cedar Hill, TX 75104
Buildable plan
This is a floor plan you could choose to build within this community.
View move-in ready homesWhat's special
- 22 |
- 2 |
Travel times
Schedule tour
Select your preferred tour type — either in-person or real-time video tour — then discuss available options with the builder representative you're connected with.
Facts & features
Interior
Bedrooms & bathrooms
- Bedrooms: 3
- Bathrooms: 3
- Full bathrooms: 2
- 1/2 bathrooms: 1
Heating
- Natural Gas, Forced Air
Cooling
- Central Air
Features
- Walk-In Closet(s)
- Has fireplace: Yes
Interior area
- Total interior livable area: 1,924 sqft
Property
Parking
- Total spaces: 2
- Parking features: Garage
- Garage spaces: 2
Features
- Levels: 1.0
- Stories: 1
Construction
Type & style
- Home type: SingleFamily
- Property subtype: Single Family Residence
Condition
- New Construction
- New construction: Yes
Details
- Builder name: First Texas Homes
Community & HOA
Community
- Subdivision: Bear Creek
HOA
- Has HOA: Yes
Location
- Region: Cedar Hill
Financial & listing details
- Price per square foot: $216/sqft
- Date on market: 11/25/2025
About the community
Source: First Texas Homes
7 homes in this community
Available homes
| Listing | Price | Bed / bath | Status |
|---|---|---|---|
| 1726 Seagrove Ln | $555,950 | 4 bed / 4 bath | Available |
| 1822 Ranch View Dr | $603,353 | 5 bed / 4 bath | Available |
| 1819 Fannin Dr | $612,409 | 5 bed / 4 bath | Available |
| 1811 Fannin Dr | $645,512 | 5 bed / 4 bath | Available |
| 1911 Aspen Ct | $540,950 | 4 bed / 4 bath | Pending |
| 1915 Silver Creek Ln | $549,950 | 4 bed / 4 bath | Pending |
| 1818 Marlow Dr | $651,066 | 5 bed / 4 bath | Pending |
Source: First Texas Homes
Contact builder
By pressing Contact builder, you agree that Zillow Group and other real estate professionals may call/text you about your inquiry, which may involve use of automated means and prerecorded/artificial voices and applies even if you are registered on a national or state Do Not Call list. You don't need to consent as a condition of buying any property, goods, or services. Message/data rates may apply. You also agree to our Terms of Use.
Learn how to advertise your homesEstimated market value
Not available
Estimated sales range
Not available
$2,699/mo
Price history
| Date | Event | Price |
|---|---|---|
| 7/9/2025 | Price change | $414,950-7%$216/sqft |
Source: First Texas Homes Report a problem | ||
| 4/3/2025 | Listed for sale | $445,950$232/sqft |
Source: First Texas Homes Report a problem | ||
Public tax history
Monthly payment
Neighborhood: Bear Creek Ranch
Nearby schools
GreatSchools rating
- 4/10Plummer Elementary SchoolGrades: PK-5Distance: 2.1 mi
- 5/10W S Permenter Middle SchoolGrades: 6-8Distance: 3 mi
- 3/10Cedar Hill High SchoolGrades: 9-12Distance: 3.1 mi
Schools provided by the builder
- Elementary: Plummer Elementary School
- Middle: W S Permenter Middle School
- High: Cedar Hill High School
- District: Cedar Hill ISD
Source: First Texas Homes. This data may not be complete. We recommend contacting the local school district to confirm school assignments for this home.
