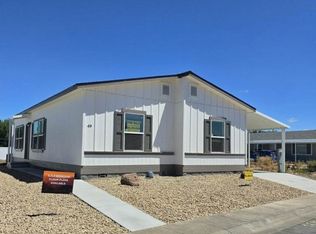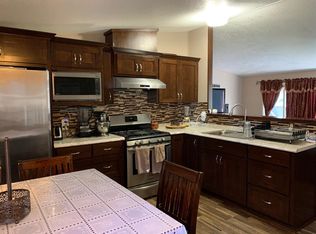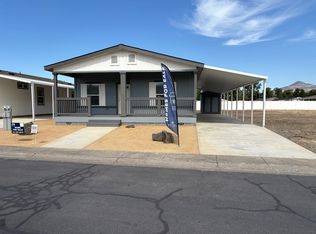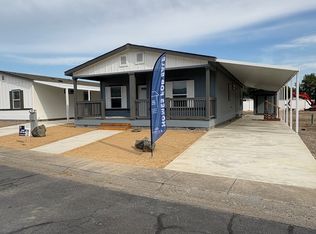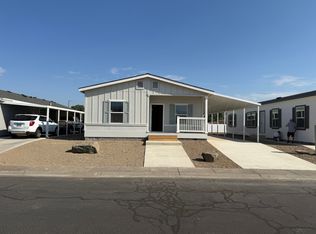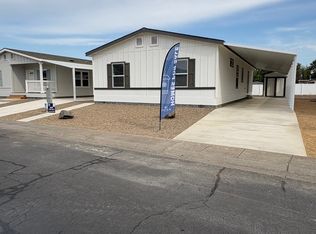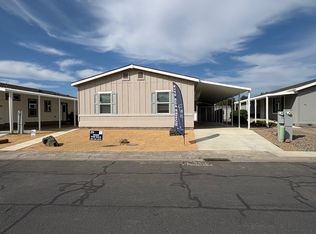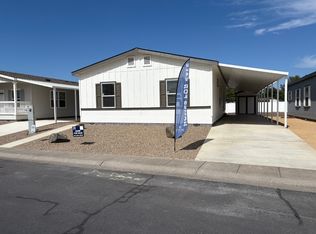Buildable plan: BCE #48, Bear Creek Estates, Medford, OR 97501
Buildable plan
This is a floor plan you could choose to build within this community.
View move-in ready homesWhat's special
- 30 |
- 0 |
Travel times
Schedule tour
Select your preferred tour type — either in-person or real-time video tour — then discuss available options with the builder representative you're connected with.
Facts & features
Interior
Bedrooms & bathrooms
- Bedrooms: 4
- Bathrooms: 2
- Full bathrooms: 2
Heating
- Natural Gas, Forced Air
Cooling
- Central Air
Features
- Walk-In Closet(s)
- Windows: Double Pane Windows
Interior area
- Total interior livable area: 1,512 sqft
Video & virtual tour
Property
Parking
- Parking features: Carport
Features
- Levels: 1.0
- Stories: 1
Construction
Type & style
- Home type: MobileManufactured
- Property subtype: Manufactured Home
Materials
- Wood Siding
- Roof: Composition
Condition
- New Construction
- New construction: Yes
Details
- Builder name: Casa Park Homes
Community & HOA
Community
- Subdivision: Bear Creek Estates
HOA
- Has HOA: Yes
- HOA fee: $950 monthly
Location
- Region: Medford
Financial & listing details
- Price per square foot: $159/sqft
- Date on market: 12/7/2025
About the community
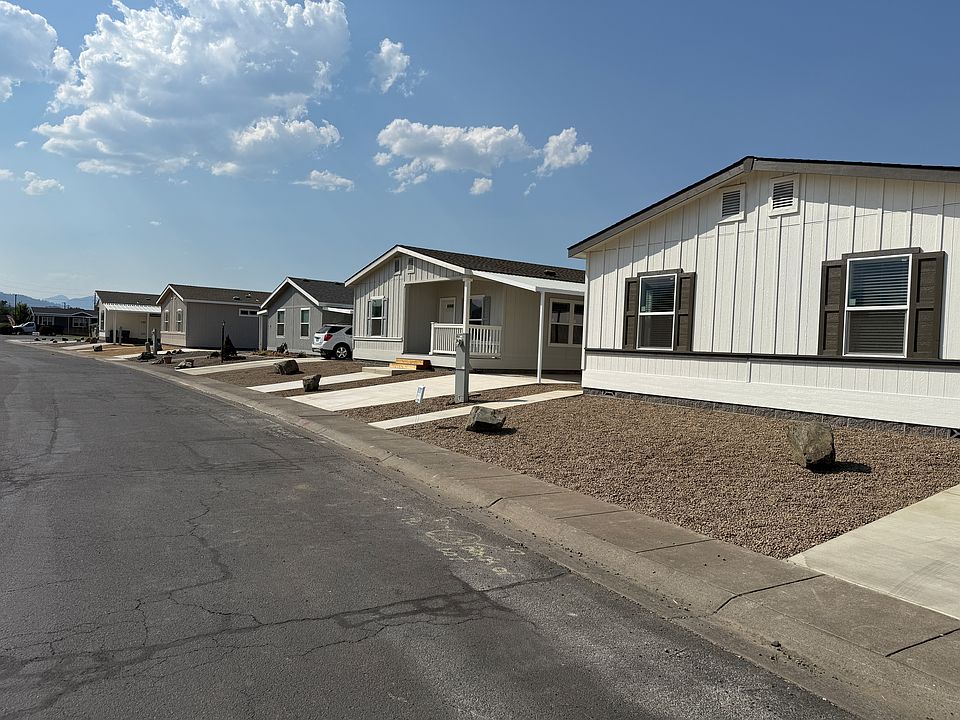
Source: Casa Park Homes
4 homes in this community
Homes based on this plan
| Listing | Price | Bed / bath | Status |
|---|---|---|---|
| 93 Northridge Ter Spc 48 | $239,990 | 4 bed / 2 bath | Move-in ready |
Other available homes
| Listing | Price | Bed / bath | Status |
|---|---|---|---|
| 93 Northridge Ter | $229,990 | 3 bed / 2 bath | Move-in ready |
| 93 Northridge Ter Space 45 | $239,990 | 4 bed / 2 bath | Move-in ready |
| 93 Northridge Ter Spc 46 | $229,900 | 3 bed / 2 bath | Available |
Source: Casa Park Homes
Contact builder

By pressing Contact builder, you agree that Zillow Group and other real estate professionals may call/text you about your inquiry, which may involve use of automated means and prerecorded/artificial voices and applies even if you are registered on a national or state Do Not Call list. You don't need to consent as a condition of buying any property, goods, or services. Message/data rates may apply. You also agree to our Terms of Use.
Learn how to advertise your homesEstimated market value
$239,600
$228,000 - $252,000
Not available
Price history
| Date | Event | Price |
|---|---|---|
| 8/20/2025 | Listed for sale | $239,990$159/sqft |
Source: | ||
Public tax history
Monthly payment
Neighborhood: 97501
Nearby schools
GreatSchools rating
- 5/10Orchard Hill Elementary SchoolGrades: K-5Distance: 1.5 mi
- 3/10Talent Middle SchoolGrades: 6-8Distance: 3.7 mi
- 6/10Phoenix High SchoolGrades: 9-12Distance: 0.7 mi
Schools provided by the builder
- Elementary: Orchard Hill
- Middle: Talent Middle School
- High: Phoenix High School
- District: Phoenix Talent
Source: Casa Park Homes. This data may not be complete. We recommend contacting the local school district to confirm school assignments for this home.
