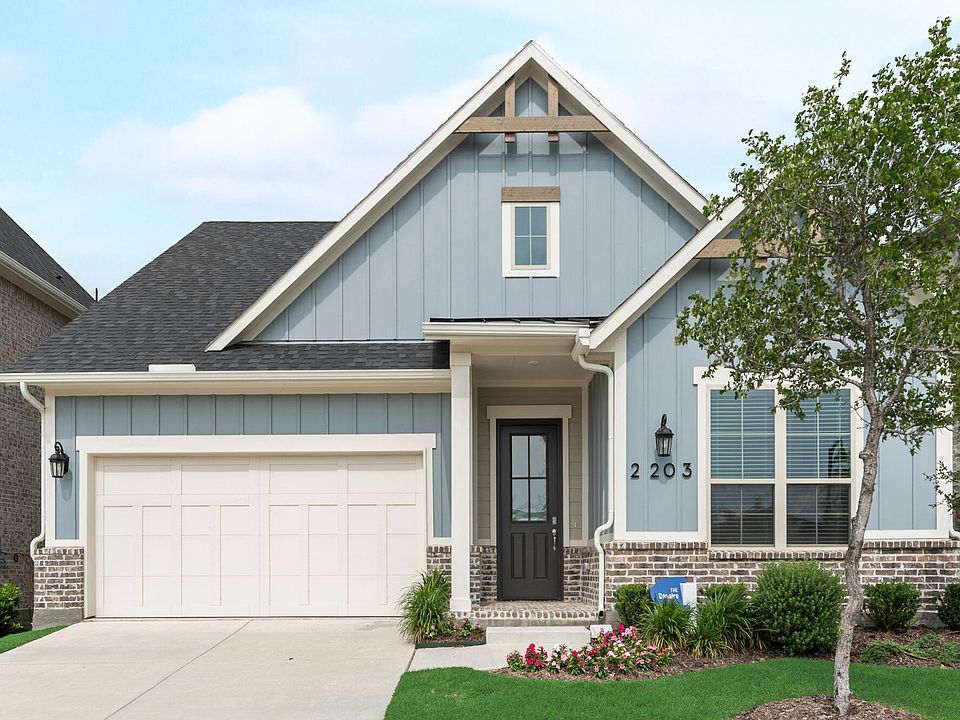The Trinity blends open-concept living with flexible spaces designed to fit the way you live. The kitchen, dining, and Great Room flow together seamlessly, creating a central hub for connection, comfort, and easy entertaining. Just off the foyer, a front-facing flex room makes an ideal home office or guest space, while the upstairs loft adds even more room to spread out.
Architects Choice options let you personalize your kitchen with European, gourmet, or chef-style layouts, and an optional electric fireplace in the Great Room adds warmth and character. A covered patio extends your living space outdoorsperfect for morning coffee or winding down in the evening.
Upstairs, the private owners suite offers a peaceful retreat with a large walk-in closet and well-appointed bathroom. Two additional bedrooms and a full bathroom are just down the hall, giving everyone their own space. Energy-efficient features like a tankless water heater and low-E windows help reduce monthly utility costs while keeping your home comfortable year-round. Located near Lake Ray Hubbard in Rowlett, the Trinity offers the flexibility, comfort, and style that bring everyday life into focus.
Special offer
from $434,990
Buildable plan: Trinity, Bayside, Rowlett, TX 75088
3beds
2,294sqft
Single Family Residence
Built in 2025
-- sqft lot
$431,600 Zestimate®
$190/sqft
$-- HOA
Buildable plan
This is a floor plan you could choose to build within this community.
View move-in ready homes- 93 |
- 5 |
Travel times
Schedule tour
Select your preferred tour type — either in-person or real-time video tour — then discuss available options with the builder representative you're connected with.
Facts & features
Interior
Bedrooms & bathrooms
- Bedrooms: 3
- Bathrooms: 3
- Full bathrooms: 2
- 1/2 bathrooms: 1
Features
- Walk-In Closet(s)
- Has fireplace: Yes
Interior area
- Total interior livable area: 2,294 sqft
Video & virtual tour
Property
Parking
- Total spaces: 2
- Parking features: Garage
- Garage spaces: 2
Features
- Levels: 2.0
- Stories: 2
Construction
Type & style
- Home type: SingleFamily
- Property subtype: Single Family Residence
Condition
- New Construction
- New construction: Yes
Details
- Builder name: Mattamy Homes
Community & HOA
Community
- Subdivision: Bayside
Location
- Region: Rowlett
Financial & listing details
- Price per square foot: $190/sqft
- Date on market: 9/8/2025
About the community
LakeMarinaParkTrails+ 1 more
New Homes on Lake Ray Hubbard in Rowlett
NEW PHASE NOW SELLING - Sunset Landing at Bayside!Bayside in Rowlett offers residents prime access to the aquatic adventures of the 22,000-acre Lake Ray Hubbarda paradise for boating, sailing, fishing, and relaxing. Choose from single-family homes or 2-story townhomes in this neighborhood, which features numerous pocket parks, winding paths, a dog park, and a fishing jetty for leisurely afternoons. Available homesites include wide, lakefront, and lakeview selections.Nestled by the serene shores of Rowlett, Texas, Bayside provides a tranquil escape while keeping you connected to the thriving Dallas metroplex, with its world-class dining, entertainment, shopping, conveniences, and services. The surrounding parklands connect to the upcoming Sapphire Bay complex, which will feature shopping, dining, and a state-of-the-art marina, as well as future plans for the Sapphire Bay Lagoon. The new Sapphire Bay Marina grants water access and boat rentals, adding to the recreational opportunities. Bayside ensures easy access to daily needs and offers a stress-free commute, marrying convenience with lakeside tranquility. Redefine your lifestyle with lakeside living at Bayside. If you're considering more options nearby, discover single-family homes in Forney at Walden Pond, where you can enjoy a blend of suburban charm and convenient access to metro-area amenities.
Fall Sales Event Going On Now!
Find your Perfect Home this fall. Explore Quick Move-In and Ready-to-Build homes with limited-time savings during our Fall Sales Event.Source: Mattamy Homes
