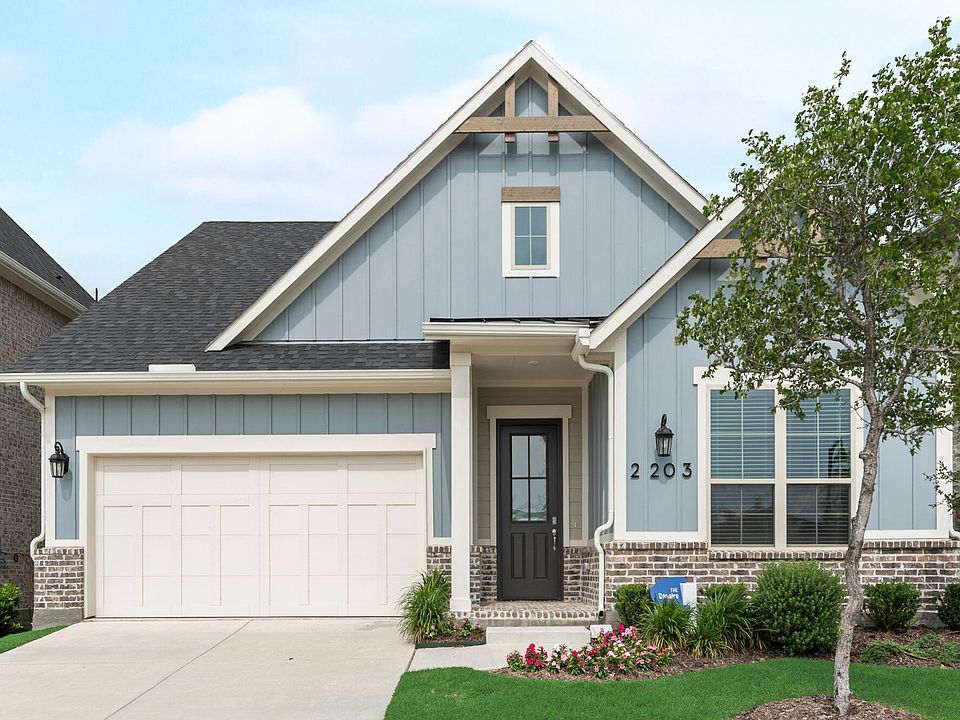Experience the luxurious simplicity of the Bonaire home plan. This meticulously designed residence seamlessly connects a stylish kitchen, dining area, and expansive Great Room to a charming covered patio. Indulge in the owner's suite with a private entry vestibule, dual-sink en-suite bath, and a spacious walk-in closet. The second bedroom and full bath, situated on either side of the foyer, offer a perfect balance of privacy and accessibility. Customize the versatile flex room to fit your lifestyle, whether it's a cozy sitting area, dynamic play space, or a room tailored to your unique preferences. Elevate your lifestyle with the perfect blend of comfort and sophistication in the Bonaire home plan.
Architects Choice Options for this plan include a study in lieu of the flex room and a third bedroom in lieu of the flex room.
Special offer
from $485,030
Buildable plan: Bonaire, Bayside, Rowlett, TX 75088
2beds
2,331sqft
Single Family Residence
Built in 2025
-- sqft lot
$-- Zestimate®
$208/sqft
$-- HOA
Buildable plan
This is a floor plan you could choose to build within this community.
View move-in ready homesWhat's special
Expansive great roomSpacious walk-in closetVersatile flex roomFlex roomDining areaCozy sitting areaPrivate entry vestibule
Call: (469) 960-5724
- 23 |
- 0 |
Travel times
Schedule tour
Select your preferred tour type — either in-person or real-time video tour — then discuss available options with the builder representative you're connected with.
Facts & features
Interior
Bedrooms & bathrooms
- Bedrooms: 2
- Bathrooms: 3
- Full bathrooms: 2
- 1/2 bathrooms: 1
Features
- Walk-In Closet(s)
- Has fireplace: Yes
Interior area
- Total interior livable area: 2,331 sqft
Video & virtual tour
Property
Parking
- Total spaces: 2
- Parking features: Garage
- Garage spaces: 2
Features
- Levels: 1.0
- Stories: 1
Construction
Type & style
- Home type: SingleFamily
- Property subtype: Single Family Residence
Condition
- New Construction
- New construction: Yes
Details
- Builder name: Mattamy Homes
Community & HOA
Community
- Subdivision: Bayside
Location
- Region: Rowlett
Financial & listing details
- Price per square foot: $208/sqft
- Date on market: 8/3/2025
About the community
LakeMarinaParkTrails+ 1 more
New Homes on Lake Ray Hubbard in Rowlett
NEW PHASE NOW SELLING - Sunset Landing at Bayside!Bayside in Rowlett offers residents prime access to the aquatic adventures of the 22,000-acre Lake Ray Hubbarda paradise for boating, sailing, fishing, and relaxing. Choose from single-family homes or 2-story townhomes in this neighborhood, which features numerous pocket parks, winding paths, a dog park, and a fishing jetty for leisurely afternoons. Available homesites include wide, lakefront, and lakeview selections.Nestled by the serene shores of Rowlett, Texas, Bayside provides a tranquil escape while keeping you connected to the thriving Dallas metroplex, with its world-class dining, entertainment, shopping, conveniences, and services. The surrounding parklands connect to the upcoming Sapphire Bay complex, which will feature shopping, dining, and a state-of-the-art marina, as well as future plans for the Sapphire Bay Lagoon. The new Sapphire Bay Marina grants water access and boat rentals, adding to the recreational opportunities. Bayside ensures easy access to daily needs and offers a stress-free commute, marrying convenience with lakeside tranquility. Redefine your lifestyle with lakeside living at Bayside. If you're considering more options nearby, discover single-family homes in Forney at Walden Pond, where you can enjoy a blend of suburban charm and convenient access to metro-area amenities.
Fall Sales Event Going On Now!
Find your Perfect Home this fall. Explore Quick Move-In and Ready-to-Build homes with limited-time savings during our Fall Sales Event.Source: Mattamy Homes
