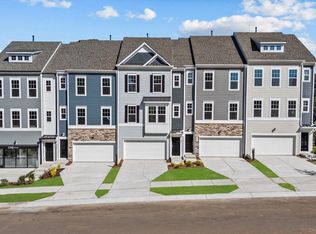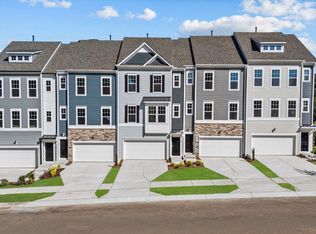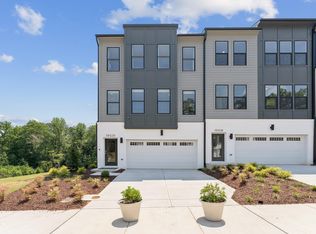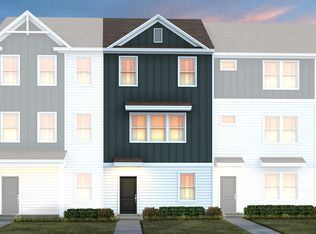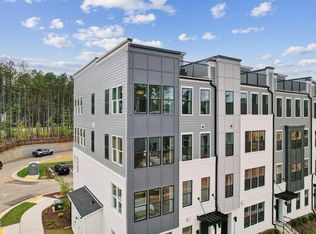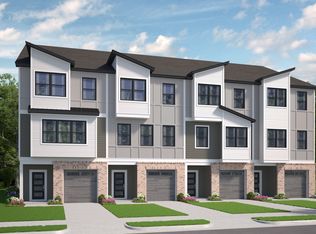Buildable plan: Harlow, Bayberry, Raleigh, NC 27617
Buildable plan
This is a floor plan you could choose to build within this community.
View move-in ready homesWhat's special
- 145 |
- 12 |
Travel times
Schedule tour
Select your preferred tour type — either in-person or real-time video tour — then discuss available options with the builder representative you're connected with.
Facts & features
Interior
Bedrooms & bathrooms
- Bedrooms: 3
- Bathrooms: 4
- Full bathrooms: 3
- 1/2 bathrooms: 1
Interior area
- Total interior livable area: 2,380 sqft
Video & virtual tour
Property
Parking
- Total spaces: 2
- Parking features: Garage
- Garage spaces: 2
Features
- Levels: 3.0
- Stories: 3
Construction
Type & style
- Home type: Townhouse
- Property subtype: Townhouse
Condition
- New Construction
- New construction: Yes
Details
- Builder name: DRB Homes
Community & HOA
Community
- Subdivision: Bayberry
Location
- Region: Raleigh
Financial & listing details
- Price per square foot: $189/sqft
- Date on market: 12/14/2025
About the community
Exclusive Savings: $10K in Flex Cash - for Closing Costs, Appliances, Design & more!
Buying new construction is more affordable with DRB Homes' limited time flex cash incentive - Available on select homes.Source: DRB Homes
5 homes in this community
Available homes
| Listing | Price | Bed / bath | Status |
|---|---|---|---|
| 5904 Dunzo Dr | $463,285 | 3 bed / 4 bath | Available |
| 5950 Dunzo Dr | $472,780 | 3 bed / 4 bath | Available |
| 5906 Dunzo Dr | $473,620 | 3 bed / 4 bath | Available |
| 5900 Dunzo Rd | $474,835 | 3 bed / 4 bath | Available |
| 5902 Dunzo Dr | $476,495 | 3 bed / 4 bath | Available |
Source: DRB Homes
Contact builder

By pressing Contact builder, you agree that Zillow Group and other real estate professionals may call/text you about your inquiry, which may involve use of automated means and prerecorded/artificial voices and applies even if you are registered on a national or state Do Not Call list. You don't need to consent as a condition of buying any property, goods, or services. Message/data rates may apply. You also agree to our Terms of Use.
Learn how to advertise your homesEstimated market value
Not available
Estimated sales range
Not available
$2,650/mo
Price history
| Date | Event | Price |
|---|---|---|
| 1/10/2026 | Price change | $450,000-11.1%$189/sqft |
Source: | ||
| 11/7/2025 | Price change | $505,990-5.6%$213/sqft |
Source: | ||
| 6/17/2025 | Price change | $535,990+3.9%$225/sqft |
Source: | ||
| 5/6/2025 | Listed for sale | $515,990+3.2%$217/sqft |
Source: | ||
| 2/22/2025 | Listing removed | $499,990$210/sqft |
Source: | ||
Public tax history
Exclusive Savings: $10K in Flex Cash - for Closing Costs, Appliances, Design & more!
Buying new construction is more affordable with DRB Homes' limited time flex cash incentive - Available on select homes.Source: DRB HomesMonthly payment
Neighborhood: 27617
Nearby schools
GreatSchools rating
- 7/10Sycamore Creek ElementaryGrades: PK-5Distance: 0.2 mi
- 9/10Pine Hollow MiddleGrades: 6-8Distance: 0.7 mi
- 9/10Leesville Road HighGrades: 9-12Distance: 2 mi
