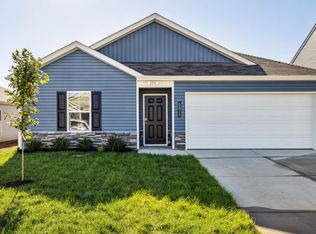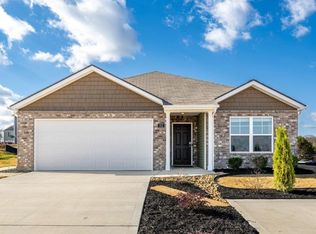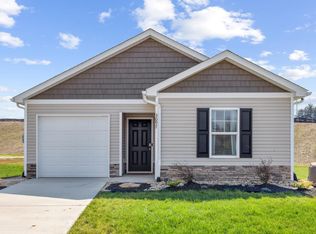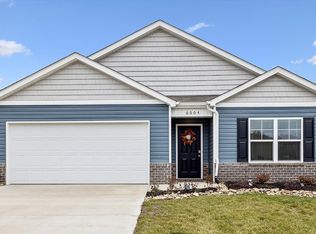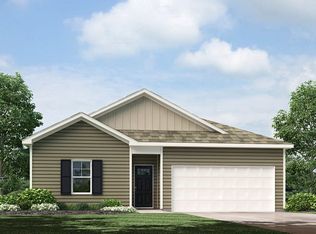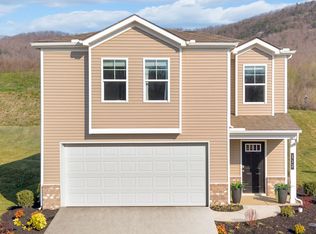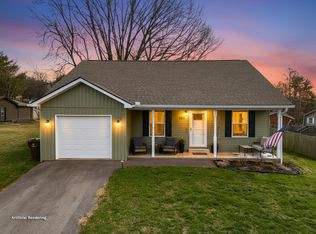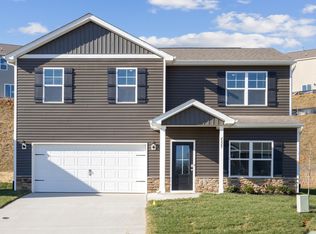Buildable plan: Macon, Battle Ridge, Jefferson City, TN 37760
Buildable plan
This is a floor plan you could choose to build within this community.
View move-in ready homesWhat's special
- 134 |
- 6 |
Travel times
Schedule tour
Select your preferred tour type — either in-person or real-time video tour — then discuss available options with the builder representative you're connected with.
Facts & features
Interior
Bedrooms & bathrooms
- Bedrooms: 3
- Bathrooms: 2
- Full bathrooms: 2
Interior area
- Total interior livable area: 1,343 sqft
Video & virtual tour
Property
Parking
- Total spaces: 2
- Parking features: Garage
- Garage spaces: 2
Features
- Levels: 1.0
- Stories: 1
Construction
Type & style
- Home type: SingleFamily
- Property subtype: Single Family Residence
Condition
- New Construction
- New construction: Yes
Details
- Builder name: D.R. Horton
Community & HOA
Community
- Subdivision: Battle Ridge
Location
- Region: Jefferson City
Financial & listing details
- Price per square foot: $206/sqft
- Date on market: 1/27/2026
About the community
Source: DR Horton
9 homes in this community
Available homes
| Listing | Price | Bed / bath | Status |
|---|---|---|---|
| 4012 Picket Line Dr | $299,120 | 4 bed / 2 bath | Available |
| 4011 Picket Line Dr | $310,850 | 4 bed / 3 bath | Available |
| 4008 Picket Line Dr | $333,785 | 4 bed / 3 bath | Available |
| 4019 Picket Line Dr | $273,560 | 3 bed / 2 bath | Pending |
| 4031 Picket Line Dr | $273,560 | 3 bed / 2 bath | Pending |
| 4015 Picket Line Dr | $290,650 | 3 bed / 2 bath | Pending |
| 4027 Picket Line Dr | $290,650 | 3 bed / 2 bath | Pending |
| 4023 Picket Line Dr | $327,830 | 4 bed / 2 bath | Pending |
| 4032 Picket Line Dr | $327,830 | 4 bed / 2 bath | Pending |
Source: DR Horton
Contact builder

By pressing Contact builder, you agree that Zillow Group and other real estate professionals may call/text you about your inquiry, which may involve use of automated means and prerecorded/artificial voices and applies even if you are registered on a national or state Do Not Call list. You don't need to consent as a condition of buying any property, goods, or services. Message/data rates may apply. You also agree to our Terms of Use.
Learn how to advertise your homesEstimated market value
$276,900
$263,000 - $291,000
$2,045/mo
Price history
| Date | Event | Price |
|---|---|---|
| 10/22/2025 | Price change | $314,8000%$234/sqft |
Source: | ||
| 8/27/2025 | Price change | $314,845+13.7%$234/sqft |
Source: | ||
| 7/14/2025 | Price change | $276,990+0.7%$206/sqft |
Source: | ||
| 5/27/2025 | Price change | $274,990+1.1%$205/sqft |
Source: | ||
| 4/15/2025 | Price change | $271,990+0.7%$203/sqft |
Source: | ||
Public tax history
Monthly payment
Neighborhood: 37760
Nearby schools
GreatSchools rating
- 7/10Jefferson Elementary SchoolGrades: PK-5Distance: 2.4 mi
- 5/10Jefferson Middle SchoolGrades: 6-8Distance: 2.5 mi
- NAJefferson County Adult High SchoolGrades: 11-12Distance: 5.4 mi
Schools provided by the builder
- Elementary: Jefferson Elementary School
- Middle: Jefferson Middle School
- High: Jefferson County High School
- District: Jefferson County School District
Source: DR Horton. This data may not be complete. We recommend contacting the local school district to confirm school assignments for this home.
