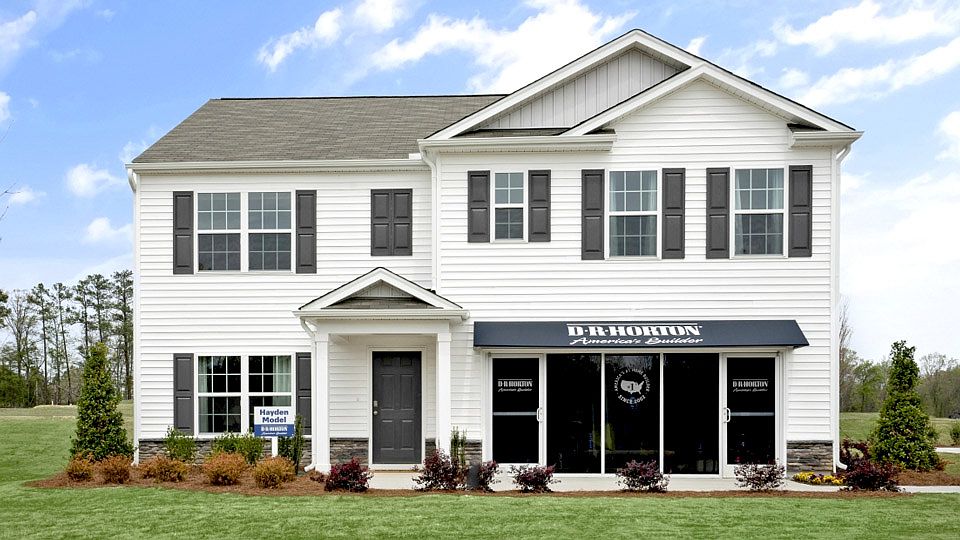The Penwell is one of our two-story floorplans featured at Barwell Park in Raleigh, NC offering 3 modern elevations and boast an impressive level of comfort, luxury, and style. The home offers 3 to 4 bedrooms, 2.5 bathrooms, 2,164 sq. ft. of living space, and a 2-car garage.
Upon entering the home, you'll be greeted by a foyer which invites that leads directly into the center of the home. At the heart of the home is a spacious great room that blends with the kitchen, creating an expansive and airy feel. The kitchen is well equipped with a walk-in pantry, stainless steel appliances, and breakfast bar, perfect for cooking and entertaining. There is also a flex room on the first floor that can be used as a home office, fitness room, or craft room.
The primary bedroom features a walk-in closet and en-suite bathroom with dual vanities. The additional two bedrooms provide comfort and privacy and have access to a secondary bathroom. The loft offers a flexible space that can be used as a media room, playroom, or a fourth bedroom. The laundry room completes the second floor.
With its thoughtful design, spacious layout, and modern conveniences, the Penwell is the perfect new home for you at Barwell Park. Contact us today to schedule a tour!
New construction
from $402,990
Buildable plan: PENWELL, Barwell Park, Raleigh, NC 27610
3beds
2,164sqft
Single Family Residence
Built in 2025
-- sqft lot
$-- Zestimate®
$186/sqft
$-- HOA
Buildable plan
This is a floor plan you could choose to build within this community.
View move-in ready homesWhat's special
Breakfast barFlex roomModern elevationsFlexible spaceAdditional two bedroomsLaundry roomSecondary bathroom
- 84 |
- 7 |
Travel times
Schedule tour
Select your preferred tour type — either in-person or real-time video tour — then discuss available options with the builder representative you're connected with.
Select a date
Facts & features
Interior
Bedrooms & bathrooms
- Bedrooms: 3
- Bathrooms: 3
- Full bathrooms: 2
- 1/2 bathrooms: 1
Interior area
- Total interior livable area: 2,164 sqft
Video & virtual tour
Property
Parking
- Total spaces: 2
- Parking features: Garage
- Garage spaces: 2
Features
- Levels: 2.0
- Stories: 2
Construction
Type & style
- Home type: SingleFamily
- Property subtype: Single Family Residence
Condition
- New Construction
- New construction: Yes
Details
- Builder name: D.R. Horton
Community & HOA
Community
- Subdivision: Barwell Park
Location
- Region: Raleigh
Financial & listing details
- Price per square foot: $186/sqft
- Date on market: 5/30/2025
About the community
Welcome to Barwell Park, our latest community in the vibrant city of Raleigh, NC. This community currently offers 5 floorplans, single-story to two-story homes ranging from 1,669 sq ft - 2,511 sq ft, 3-5 bedrooms, up to 2-3 bathrooms, and 1 or 2-car garages.
Embrace the exceptional location of Barwell Park, located just off Rock Quarry Rd, offering easy access to shopping, dining, recreation, and entertainment. Explore the energetic atmosphere of Downtown Raleigh, just 7 miles away, with a plethora of shopping, dining, and entertainment options. Residents also have direct access to the Barwell Road Community Center and Park. For the avid golfer, River Ridge Golf Club is less than 3 miles away. The outdoor enthusiast can enjoy the proximity of the Neuse River Trail, 3 miles away, and Anderson Point Park only 4.5 miles away. Barwell Park is also 15 miles from Wake Tech Community College North Campus, and access to healthcare services is a short trip away to the WakeMed Raleigh Campus conveniently 6 miles away. Additionally, Research Triangle Park is 25 miles away, while Raleigh-Durham International Airport is only 24 miles away.
Upon entering one of our homes in Barwell Park, expect to be mesmerized by the meticulous attention to detail and top-notch finishes. The kitchens, a chef's dream, showcase exquisite shaker-style cabinets with crown molding, quartz countertops, stainless steel appliances, and spacious kitchen islands. The open floorplan designs are perfect for entertaining, while the LED lighting adds a modern touch and creates a warm, inviting ambiance. The exterior schemes and elevations of our homes were carefully designed to create a beautiful streetscape that you'll be proud to call home. We understand the importance of modern living. That's why each home is equipped with smart home technology, putting convenience and control at your fingertips. Whether adjusting the temperature or turning on the lights, managing your home has never been easier.
Wit
Source: DR Horton

