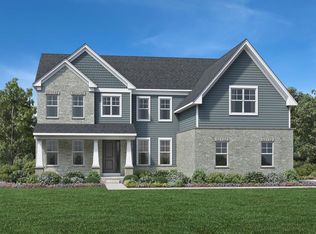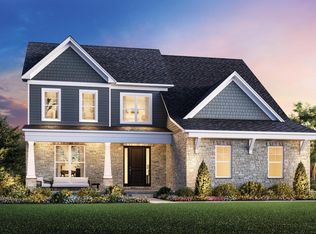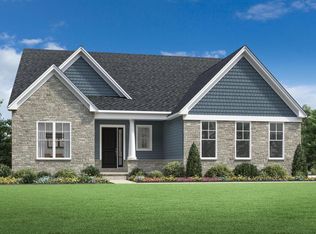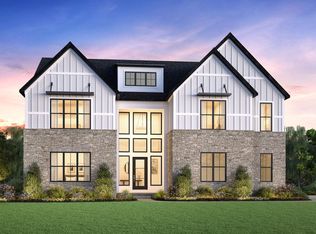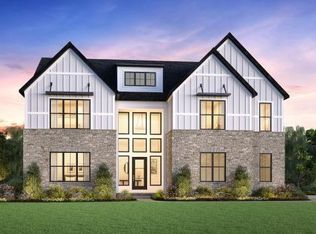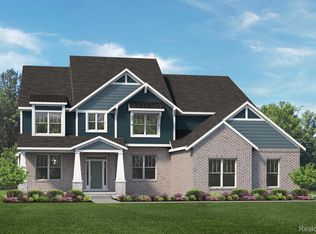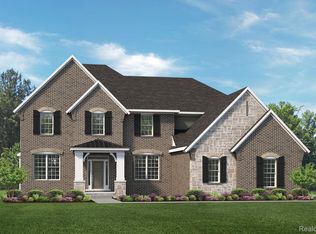Buildable plan: Haslett, Barton Ridge, Ann Arbor, MI 48105
Buildable plan
This is a floor plan you could choose to build within this community.
View move-in ready homesWhat's special
- 178 |
- 12 |
Travel times
Facts & features
Interior
Bedrooms & bathrooms
- Bedrooms: 4
- Bathrooms: 4
- Full bathrooms: 3
- 1/2 bathrooms: 1
Interior area
- Total interior livable area: 4,464 sqft
Video & virtual tour
Property
Parking
- Total spaces: 3
- Parking features: Garage
- Garage spaces: 3
Features
- Levels: 2.0
- Stories: 2
Construction
Type & style
- Home type: SingleFamily
- Property subtype: Single Family Residence
Condition
- New Construction
- New construction: Yes
Details
- Builder name: Toll Brothers
Community & HOA
Community
- Subdivision: Barton Ridge
Location
- Region: Ann Arbor
Financial & listing details
- Price per square foot: $265/sqft
- Date on market: 12/1/2025
About the community
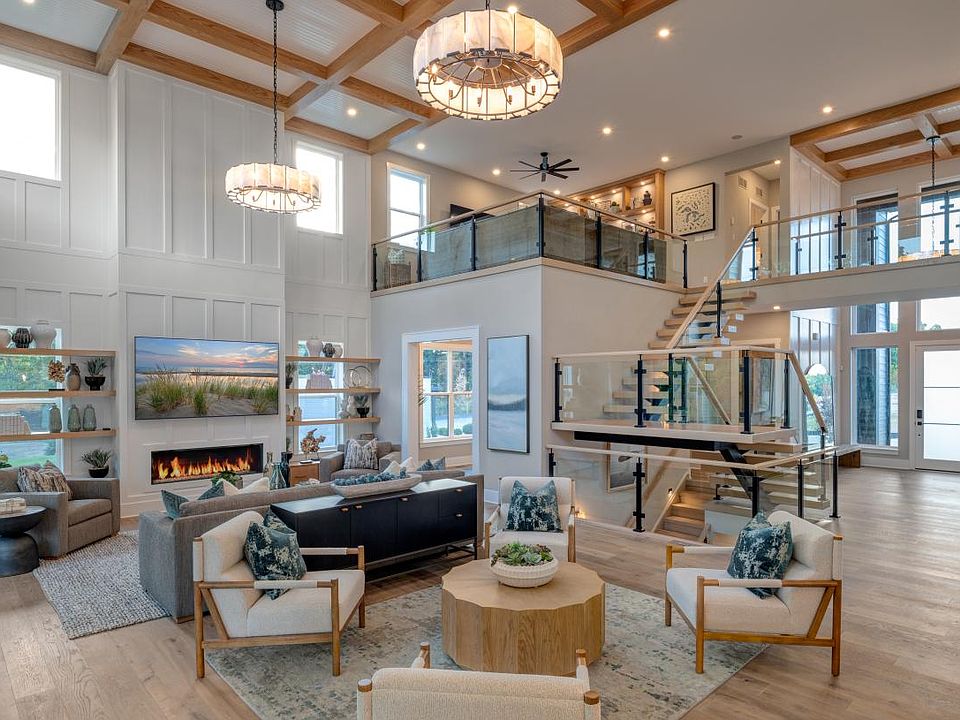
Source: Toll Brothers Inc.
Contact builder

By pressing Contact builder, you agree that Zillow Group and other real estate professionals may call/text you about your inquiry, which may involve use of automated means and prerecorded/artificial voices and applies even if you are registered on a national or state Do Not Call list. You don't need to consent as a condition of buying any property, goods, or services. Message/data rates may apply. You also agree to our Terms of Use.
Learn how to advertise your homesEstimated market value
Not available
Estimated sales range
Not available
$5,724/mo
Price history
| Date | Event | Price |
|---|---|---|
| 4/4/2025 | Listed for sale | $1,184,995$265/sqft |
Source: | ||
Public tax history
Monthly payment
Neighborhood: 48105
Nearby schools
GreatSchools rating
- 8/10Wines Elementary SchoolGrades: PK-5Distance: 1.8 mi
- 8/10Forsythe Middle SchoolGrades: 6-8Distance: 1.9 mi
- 10/10Skyline High SchoolGrades: 9-12Distance: 1.9 mi
Schools provided by the builder
- Elementary: Wines Elementary
- Middle: Forsythe Middle School
- High: Skyline High School
- District: Ann Arbor
Source: Toll Brothers Inc.. This data may not be complete. We recommend contacting the local school district to confirm school assignments for this home.
