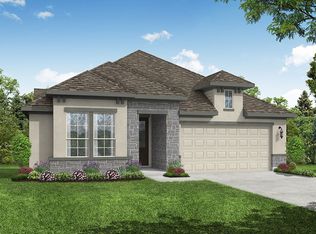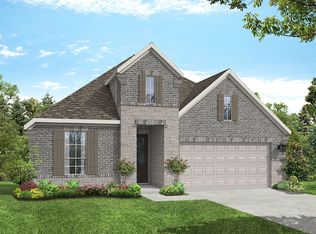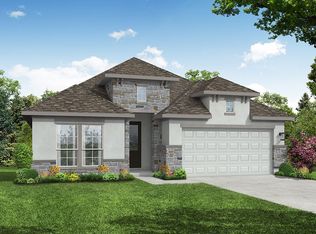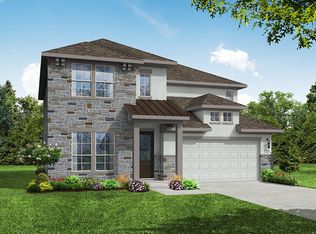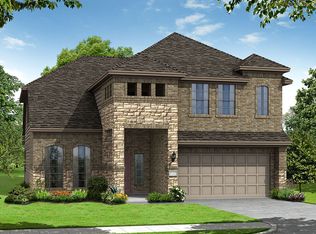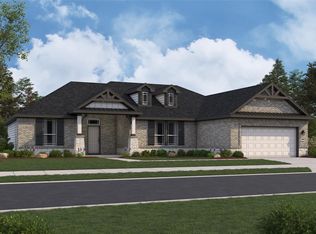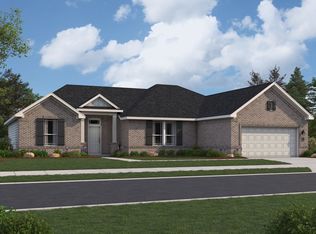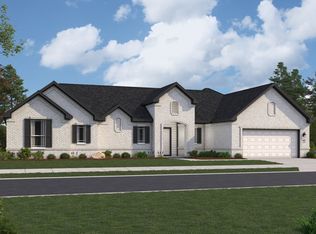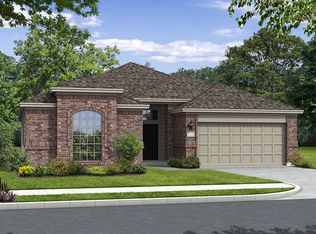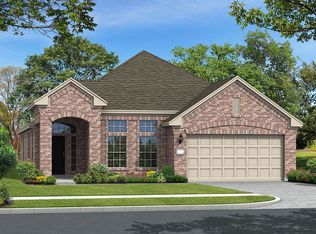Buildable plan: The Boston, Barton Place, Cleveland, TX 77327
Buildable plan
This is a floor plan you could choose to build within this community.
View move-in ready homesWhat's special
- 4 |
- 0 |
Travel times
Schedule tour
Select your preferred tour type — either in-person or real-time video tour — then discuss available options with the builder representative you're connected with.
Facts & features
Interior
Bedrooms & bathrooms
- Bedrooms: 4
- Bathrooms: 3
- Full bathrooms: 2
- 1/2 bathrooms: 1
Heating
- Forced Air
Cooling
- Central Air
Features
- Walk-In Closet(s)
- Has fireplace: Yes
Interior area
- Total interior livable area: 2,994 sqft
Video & virtual tour
Property
Parking
- Total spaces: 2
- Parking features: Attached
- Attached garage spaces: 2
Features
- Levels: 2.0
- Stories: 2
Construction
Type & style
- Home type: SingleFamily
- Property subtype: Single Family Residence
Materials
- Brick, Stone, Other
- Roof: Composition
Condition
- New Construction
- New construction: Yes
Details
- Builder name: McKinley Homes TX, LLC
Community & HOA
Community
- Subdivision: Barton Place
Location
- Region: Cleveland
Financial & listing details
- Price per square foot: $145/sqft
- Date on market: 12/10/2025
About the community
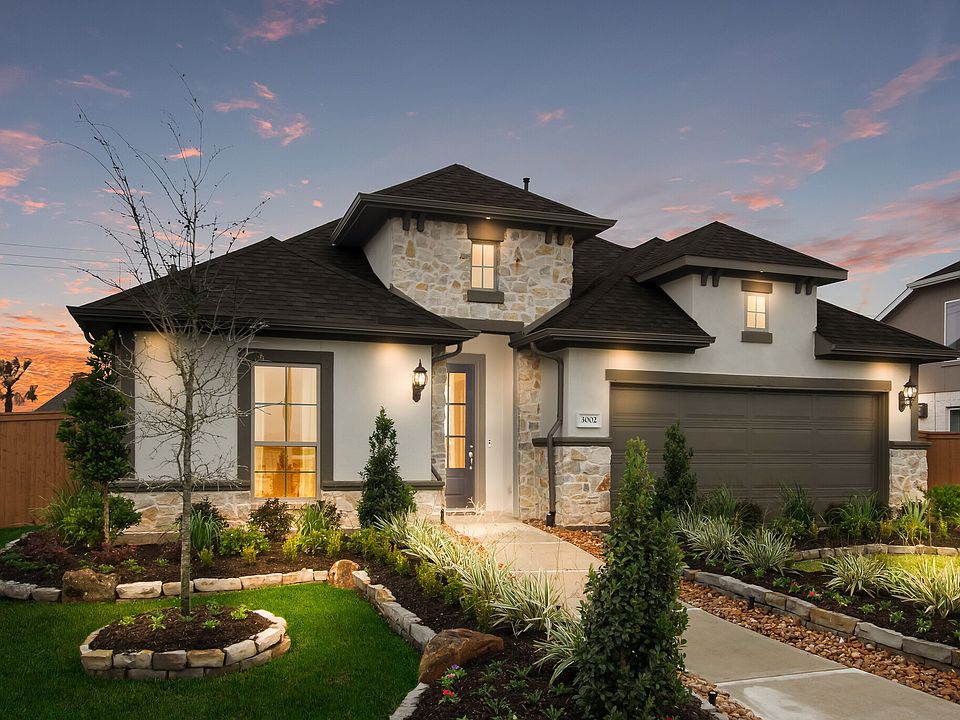
Source: McKinley Homes TX, LLC
Contact builder
By pressing Contact builder, you agree that Zillow Group and other real estate professionals may call/text you about your inquiry, which may involve use of automated means and prerecorded/artificial voices and applies even if you are registered on a national or state Do Not Call list. You don't need to consent as a condition of buying any property, goods, or services. Message/data rates may apply. You also agree to our Terms of Use.
Learn how to advertise your homesEstimated market value
$427,200
$406,000 - $449,000
$2,766/mo
Price history
| Date | Event | Price |
|---|---|---|
| 2/18/2025 | Listed for sale | $433,990$145/sqft |
Source: McKinley Homes TX, LLC Report a problem | ||
Public tax history
Monthly payment
Neighborhood: 77327
Nearby schools
GreatSchools rating
- 3/10Tarkington Intermediate SchoolGrades: 1-5Distance: 2.1 mi
- 5/10Tarkington Middle SchoolGrades: 6-8Distance: 2.1 mi
- 2/10Tarkington High SchoolGrades: 9-12Distance: 2.1 mi
