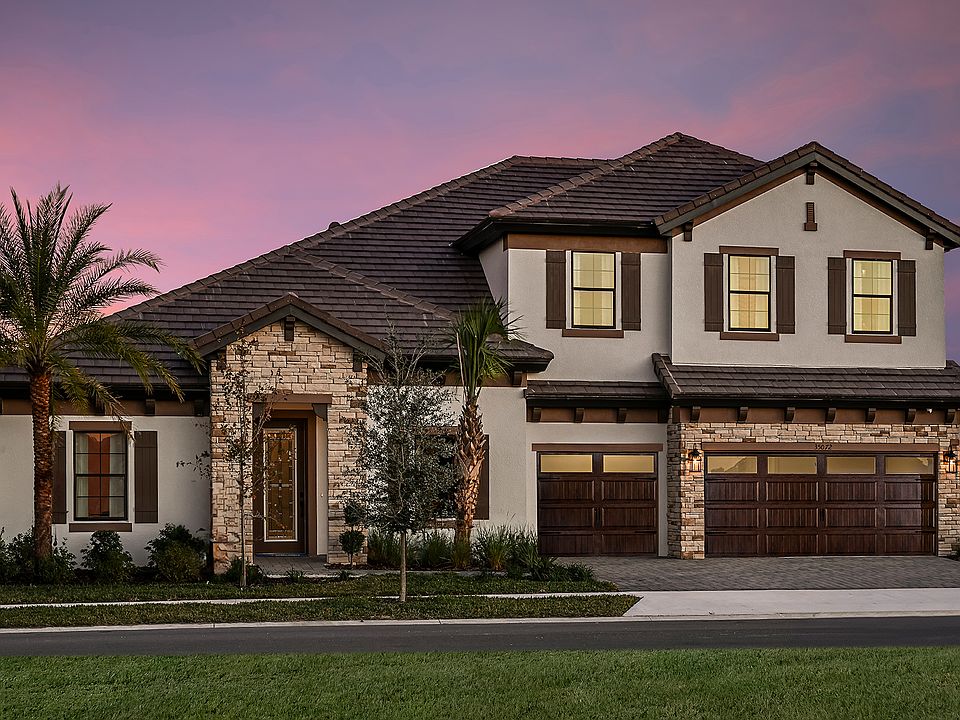The Key Largo is a traditional Florida open style plan with the most comfortable and practical spaces where it counts most! The foyer, formal dining room, grand room and spectacular kitchen all boast soaring 12-foot ceilings. This creates an expansive, open floor plan with grand features such as double door entry into the owner's retreat complete with two walk-in closets and luxurious bath. Additionally, the Key Largo offers an over-sized laundry room, a large covered lanai and an optional bonus room.
from $749,990
Buildable plan: Key Largo I, Barrington Preserve, Valrico, FL 33596
4beds
2,839sqft
Est.:
Single Family Residence
Built in 2025
-- sqft lot
$745,100 Zestimate®
$264/sqft
$-- HOA
Buildable plan
This is a floor plan you could choose to build within this community.
View move-in ready homesWhat's special
Luxurious bathLarge covered lanaiTwo walk-in closets
- 137 |
- 9 |
Travel times
Schedule tour
Select your preferred tour type — either in-person or real-time video tour — then discuss available options with the builder representative you're connected with.
Select a date
Facts & features
Interior
Bedrooms & bathrooms
- Bedrooms: 4
- Bathrooms: 3
- Full bathrooms: 3
Interior area
- Total interior livable area: 2,839 sqft
Video & virtual tour
Property
Parking
- Total spaces: 3
- Parking features: Garage
- Garage spaces: 3
Features
- Levels: 1.0
- Stories: 1
Construction
Type & style
- Home type: SingleFamily
- Property subtype: Single Family Residence
Condition
- New Construction
- New construction: Yes
Details
- Builder name: Homes by WestBay
Community & HOA
Community
- Subdivision: Barrington Preserve
Location
- Region: Valrico
Financial & listing details
- Price per square foot: $264/sqft
- Date on market: 5/5/2025
About the community
Now Preselling! Introducing Barrington Preserve, an exciting new gated home community coming soon to the well-established neighborhood of Valrico, FL. Experience a fresh approach to homebuilding with Tampa Bay's largest private new home builder. This community will showcase award-winning floorplans from our Artisan Collection, featuring tile roofs, paver driveways, and no CDD fees—all designed to elevate your lifestyle.Join our VIP list to be notified of exciting updates.
Source: Homes By WestBay

