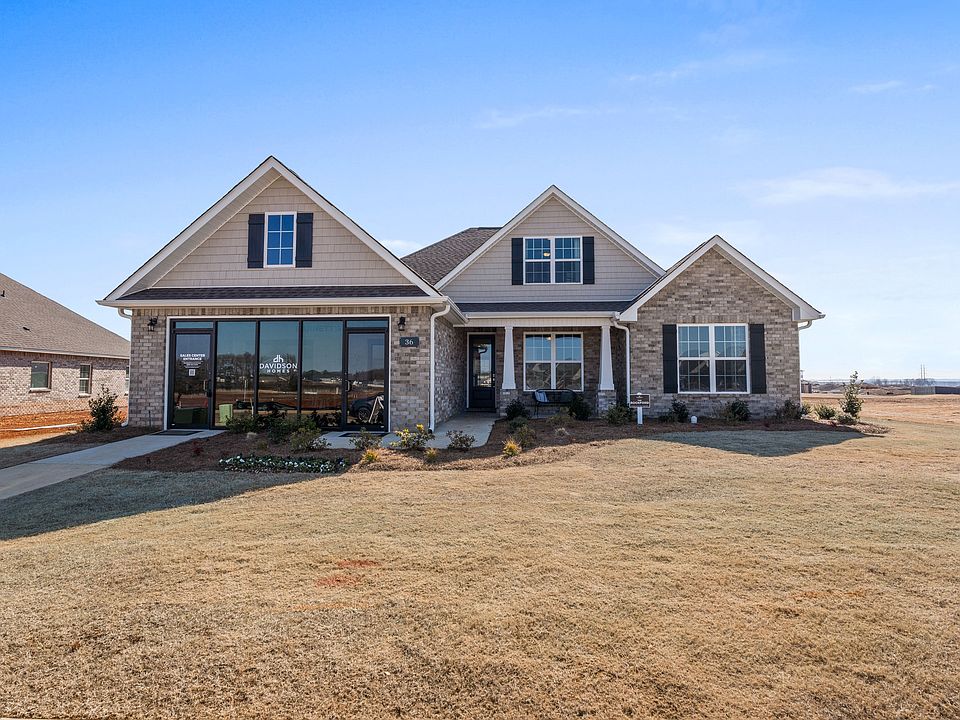Behind the Kirkland's lovely, full-brick exterior lies a beautiful home. The foyer immediately opens up into a stunning, open-concept living space, combining the dining room, family room and kitchen. From the stunning island to its endless counterspace, the kitchen is perfect for entertaining, and the covered porch is always ready to take the party outside. The Master Suite features a lovely, bright bedroom and Master Bath, complete with shower, bathtub and walk-in closet.
The plan's three-car garage lets everyone park under the same roof, and The Kirkland's flexible floor plan lets you make it your own. From an optional bonus room to an extended covered porch, you've got every chance to make The Kirkland your dream home! Just know that offerings vary by location, so please discuss our standard features and upgrade options with your community's agent.
Explore the Matterport tour HERE!
*Attached photos may include upgrades and non-standard features.
New construction
from $439,900
Buildable plan: The Kirkland, Barnett's Crossing, Madison, AL 35756
3beds
2,076sqft
Single Family Residence
Built in 2025
-- sqft lot
$439,300 Zestimate®
$212/sqft
$-- HOA
Buildable plan
This is a floor plan you could choose to build within this community.
View move-in ready homesWhat's special
Stunning islandFull-brick exteriorMaster suiteEndless counterspaceMaster bathWalk-in closetOpen-concept living space
- 53 |
- 2 |
Travel times
Schedule tour
Select your preferred tour type — either in-person or real-time video tour — then discuss available options with the builder representative you're connected with.
Select a date
Facts & features
Interior
Bedrooms & bathrooms
- Bedrooms: 3
- Bathrooms: 2
- Full bathrooms: 2
Interior area
- Total interior livable area: 2,076 sqft
Video & virtual tour
Property
Parking
- Total spaces: 3
- Parking features: Garage
- Garage spaces: 3
Features
- Levels: 1.0
- Stories: 1
Construction
Type & style
- Home type: SingleFamily
- Property subtype: Single Family Residence
Condition
- New Construction
- New construction: Yes
Details
- Builder name: Davidson Homes - Huntsville Region
Community & HOA
Community
- Subdivision: Barnett's Crossing
Location
- Region: Madison
Financial & listing details
- Price per square foot: $212/sqft
- Date on market: 6/7/2025
About the community
Views
New Phase Now Selling! Welcome to Barnett's Crossing, a premier Davidson Homes community in highly sought-after Madison City Schools. Ideally located near top employers, shopping, dining, and entertainment, this community offers the perfect balance of convenience and comfort.
Our thoughtfully designed homes feature open-concept layouts, gas availability, 3-car garage options, tankless water heaters, and included irrigation systems. With up to 6 bedrooms and bonus room options available, there's plenty of space to fit your lifestyle—whether you're working from home, entertaining, or growing your family.
Barnett's Crossing is surrounded by preserved natural land and includes walking trails, creating a peaceful, connected atmosphere ideal for outdoor enjoyment and relaxation.
Enjoy upscale finishes like granite countertops in kitchens and baths, along with flexible floor plans built for the way you live. Whether you're seeking a serene retreat or easy access to everything Madison and Huntsville have to offer, this community delivers.
Come see why Barnett's Crossing is one of Madison's most desirable places to call home.
Interested in a 55+ active adult, low maintenance lifestyle? Visit us at The Villas at Barnett's Crossing to learn more!
Source: Davidson Homes, Inc.

