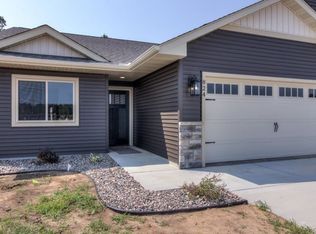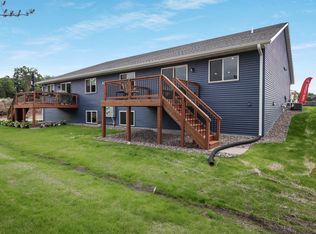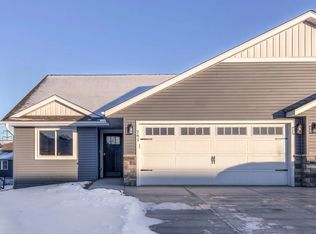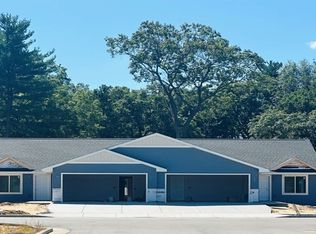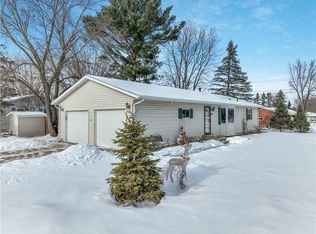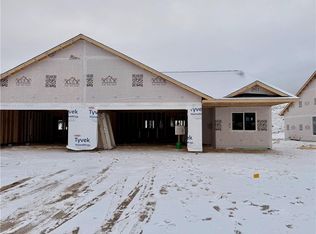Buildable plan: The Ventana, Barlett Crossing, Altoona, WI 54720
Buildable plan
This is a floor plan you could choose to build within this community.
View move-in ready homesWhat's special
- 122 |
- 7 |
Travel times
Schedule tour
Select your preferred tour type — either in-person or real-time video tour — then discuss available options with the builder representative you're connected with.
Facts & features
Interior
Bedrooms & bathrooms
- Bedrooms: 2
- Bathrooms: 2
- Full bathrooms: 2
Heating
- Natural Gas, Forced Air
Cooling
- Central Air
Interior area
- Total interior livable area: 1,374 sqft
Video & virtual tour
Property
Parking
- Total spaces: 2
- Parking features: Attached
- Attached garage spaces: 2
Features
- Levels: 1.0
- Stories: 1
- Patio & porch: Patio
Construction
Type & style
- Home type: SingleFamily
- Property subtype: Single Family Residence
Materials
- Vinyl Siding
- Roof: Asphalt
Condition
- New Construction
- New construction: Yes
Details
- Builder name: C&E Wurzer Builders
Community & HOA
Community
- Subdivision: Barlett Crossing
HOA
- Has HOA: Yes
Location
- Region: Altoona
Financial & listing details
- Price per square foot: $233/sqft
- Date on market: 12/31/2025
About the community
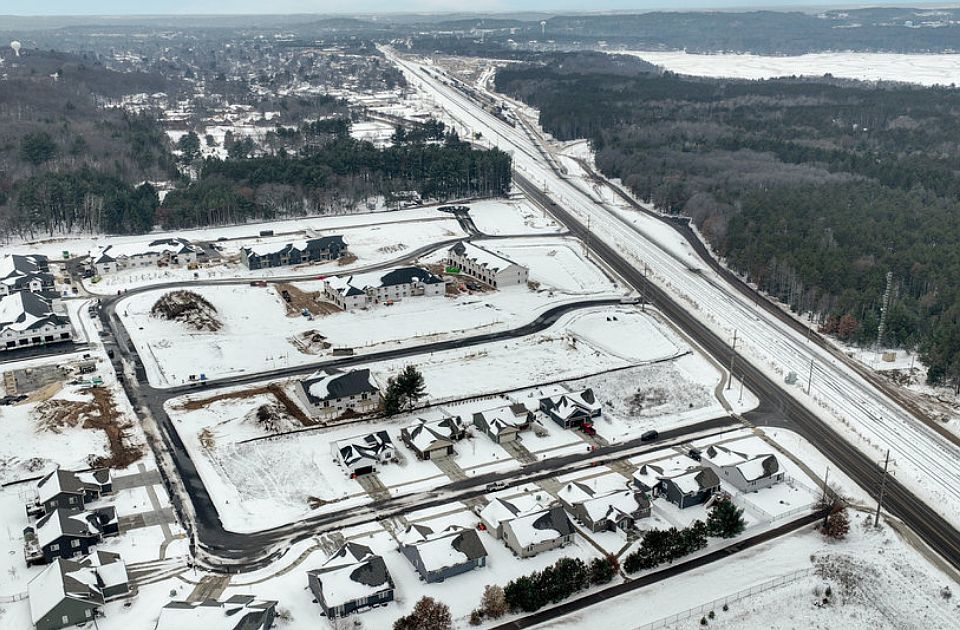
Source: C&E Wurzer Builders
1 home in this community
Available lots
| Listing | Price | Bed / bath | Status |
|---|---|---|---|
| 741 Sequoia Dr | $299,900+ | 2 bed / 2 bath | Customizable |
Source: C&E Wurzer Builders
Contact builder

By pressing Contact builder, you agree that Zillow Group and other real estate professionals may call/text you about your inquiry, which may involve use of automated means and prerecorded/artificial voices and applies even if you are registered on a national or state Do Not Call list. You don't need to consent as a condition of buying any property, goods, or services. Message/data rates may apply. You also agree to our Terms of Use.
Learn how to advertise your homesEstimated market value
Not available
Estimated sales range
Not available
$1,970/mo
Price history
| Date | Event | Price |
|---|---|---|
| 2/21/2025 | Listed for sale | $319,900$233/sqft |
Source: | ||
Public tax history
Monthly payment
Neighborhood: 54720
Nearby schools
GreatSchools rating
- 8/10Grades 4-5 IntermediateGrades: 4-5Distance: 0.8 mi
- 6/10Altoona Middle SchoolGrades: 6-8Distance: 0.8 mi
- 7/10Altoona High SchoolGrades: 9-12Distance: 0.8 mi
Schools provided by the builder
- Elementary: Altoona
- Middle: Altoona
- High: Altoona
- District: Altoona
Source: C&E Wurzer Builders. This data may not be complete. We recommend contacting the local school district to confirm school assignments for this home.
