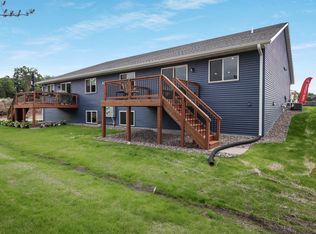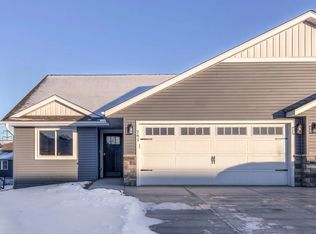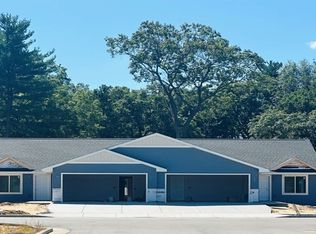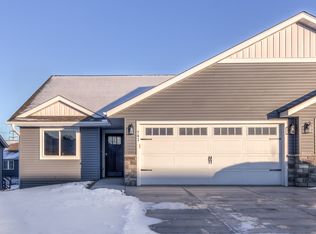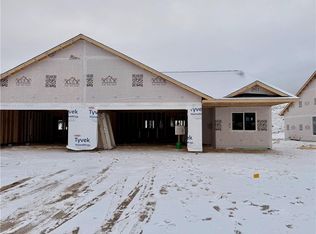Buildable plan: The Endeavor, Barlett Crossing, Altoona, WI 54720
Buildable plan
This is a floor plan you could choose to build within this community.
View move-in ready homesWhat's special
- 211 |
- 7 |
Travel times
Schedule tour
Facts & features
Interior
Bedrooms & bathrooms
- Bedrooms: 3
- Bathrooms: 2
- Full bathrooms: 2
Heating
- Natural Gas, Forced Air
Cooling
- Central Air
Interior area
- Total interior livable area: 1,475 sqft
Video & virtual tour
Property
Parking
- Total spaces: 2
- Parking features: Attached
- Attached garage spaces: 2
Features
- Levels: 1.0
- Stories: 1
Construction
Type & style
- Home type: Townhouse
- Property subtype: Townhouse
Materials
- Vinyl Siding
- Roof: Asphalt
Condition
- New Construction
- New construction: Yes
Details
- Builder name: C&E Wurzer Builders
Community & HOA
Community
- Subdivision: Barlett Crossing
HOA
- Has HOA: Yes
Location
- Region: Altoona
Financial & listing details
- Price per square foot: $238/sqft
- Date on market: 12/12/2025
About the community
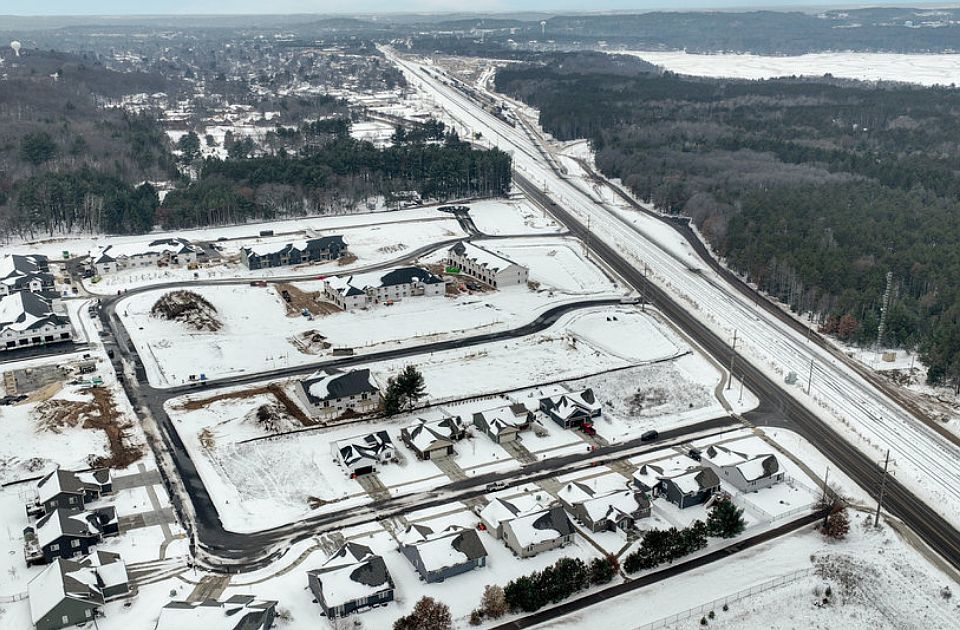
Source: C&E Wurzer Builders
1 home in this community
Available lots
| Listing | Price | Bed / bath | Status |
|---|---|---|---|
| 741 Sequoia Dr | $299,900+ | 2 bed / 2 bath | Customizable |
Source: C&E Wurzer Builders
Contact agent
By pressing Contact agent, you agree that Zillow Group and its affiliates, and may call/text you about your inquiry, which may involve use of automated means and prerecorded/artificial voices. You don't need to consent as a condition of buying any property, goods or services. Message/data rates may apply. You also agree to our Terms of Use. Zillow does not endorse any real estate professionals. We may share information about your recent and future site activity with your agent to help them understand what you're looking for in a home.
Learn how to advertise your homesEstimated market value
Not available
Estimated sales range
Not available
$2,012/mo
Price history
| Date | Event | Price |
|---|---|---|
| 2/20/2025 | Listed for sale | $350,610$238/sqft |
Source: | ||
Public tax history
Monthly payment
Neighborhood: 54720
Nearby schools
GreatSchools rating
- 8/10Grades 4-5 IntermediateGrades: 4-5Distance: 0.8 mi
- 6/10Altoona Middle SchoolGrades: 6-8Distance: 0.8 mi
- 7/10Altoona High SchoolGrades: 9-12Distance: 0.8 mi
Schools provided by the builder
- Elementary: Altoona
- Middle: Altoona
- High: Altoona
- District: Altoona
Source: C&E Wurzer Builders. This data may not be complete. We recommend contacting the local school district to confirm school assignments for this home.

