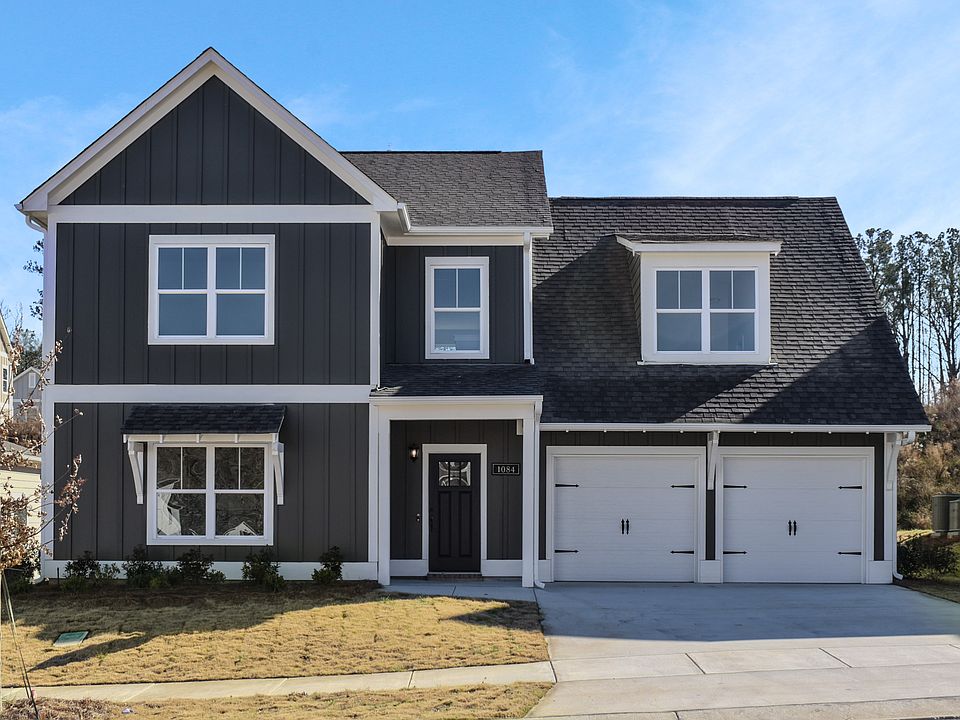The Flannery is a thoughtfully crafted two story home offering 2,055 square feet of comfortable, modern living. With 4 bedrooms and 2.5 bathrooms, this floorplan balances privacy, style, and functionality. The main level features a spacious owner's suite tucked away for added privacy, complete with a well-appointed bath and generous closet space. The open concept layout connects the living, dining, and kitchen areas for easy entertaining and everyday living. Upstairs, you'll find three additional bedrooms and a full bath, which is perfect for family, guests, or a home office setup.
With its smart design and welcoming spaces, The Flannery is ideal for families or anyone looking for a home that blends comfort and convenience.
from $447,900
Buildable plan: Flannery, Barimore, Helena, AL 35080
4beds
2,055sqft
Single Family Residence
Built in 2025
-- sqft lot
$448,000 Zestimate®
$218/sqft
$-- HOA
Buildable plan
This is a floor plan you could choose to build within this community.
View move-in ready homesWhat's special
Additional bedroomsWell-appointed bathGenerous closet spaceOpen concept layoutEveryday living
- 48 |
- 1 |
Travel times
Schedule tour
Select your preferred tour type — either in-person or real-time video tour — then discuss available options with the builder representative you're connected with.
Select a date
Facts & features
Interior
Bedrooms & bathrooms
- Bedrooms: 4
- Bathrooms: 3
- Full bathrooms: 2
- 1/2 bathrooms: 1
Heating
- Electric, Forced Air
Cooling
- Central Air
Features
- Wired for Data
- Windows: Double Pane Windows
Interior area
- Total interior livable area: 2,055 sqft
Property
Parking
- Total spaces: 2
- Parking features: Attached
- Attached garage spaces: 2
Features
- Levels: 2.0
- Stories: 2
- Patio & porch: Patio
Construction
Type & style
- Home type: SingleFamily
- Property subtype: Single Family Residence
Condition
- New Construction
- New construction: Yes
Details
- Builder name: Newcastle Homes Inc.
Community & HOA
Community
- Security: Fire Sprinkler System
- Subdivision: Barimore
HOA
- Has HOA: Yes
Location
- Region: Helena
Financial & listing details
- Price per square foot: $218/sqft
- Date on market: 4/16/2025
About the community
PoolParkTrailsClubhouse
Find your dream home at Barimore, a charming new construction community in the heart of Helena, AL. Located within the scenic Hillsboro area, Barimore offers new construction homes in Helena starting in the low $400s, with floor plans ranging from 1,506 to 2,944 square feet. Barimore offers a rare opportunity to own new in one of the most desirable home subdivisions in Shelby County!
Barimore's prime location offers the best of both worlds with both scenic surroundings and quick access to everything you need. This premier community is located just minutes from the Old Town Helena district and Helena Amphitheatre, known for its farmers markets, outdoor movies, and local festivals. Plus, with nearby attractions like the Cahaba River and Oak Mountain State Park, outdoor adventure is always close at hand. Not to mention, Barimore offers an easy commute to the city, making it ideal for those searching for new homes near Downtown Birmingham and the UAB area.
Imagine sipping your morning coffee on a spacious front porch, hosting game nights in your open concept living room, or relaxing by the community pool exclusive to Barimore residents. Planning a larger gathering? The private clubhouse is available to rent, making entertaining easy and fun.
Ready to own NEW in Helena? Contact us today to learn why the quaint community of Barimore is the perfect place to call home!
Source: Newcastle Homes

