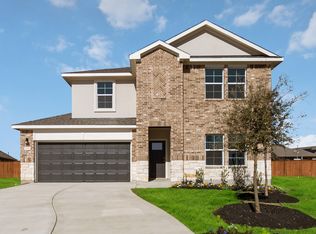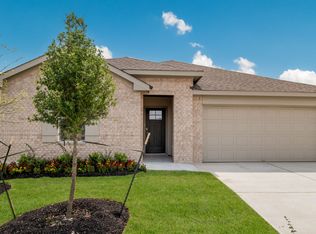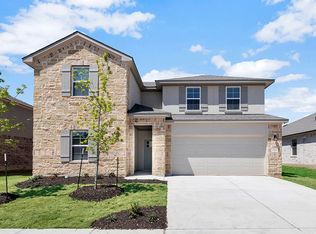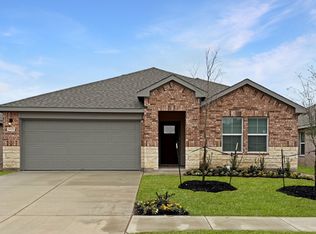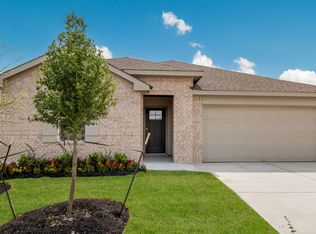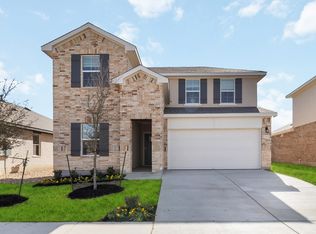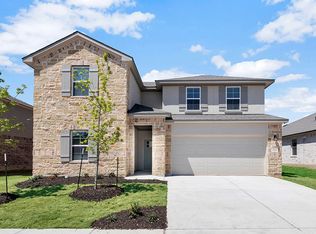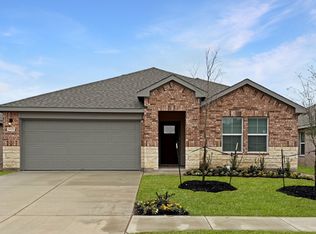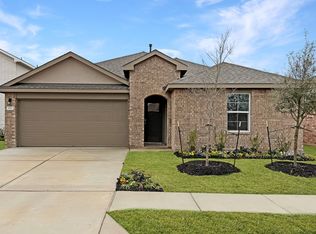Buildable plan: The Mitchell, Bar W Ranch, Leander, TX 78641
Buildable plan
This is a floor plan you could choose to build within this community.
View move-in ready homesWhat's special
- 152 |
- 6 |
Travel times
Schedule tour
Select your preferred tour type — either in-person or real-time video tour — then discuss available options with the builder representative you're connected with.
Facts & features
Interior
Bedrooms & bathrooms
- Bedrooms: 4
- Bathrooms: 3
- Full bathrooms: 3
Interior area
- Total interior livable area: 2,316 sqft
Property
Parking
- Total spaces: 2
- Parking features: Garage
- Garage spaces: 2
Features
- Levels: 2.0
- Stories: 2
Construction
Type & style
- Home type: SingleFamily
- Property subtype: Single Family Residence
Condition
- New Construction
- New construction: Yes
Details
- Builder name: D.R. Horton
Community & HOA
Community
- Subdivision: Bar W Ranch
Location
- Region: Leander
Financial & listing details
- Price per square foot: $175/sqft
- Date on market: 1/22/2026
About the community
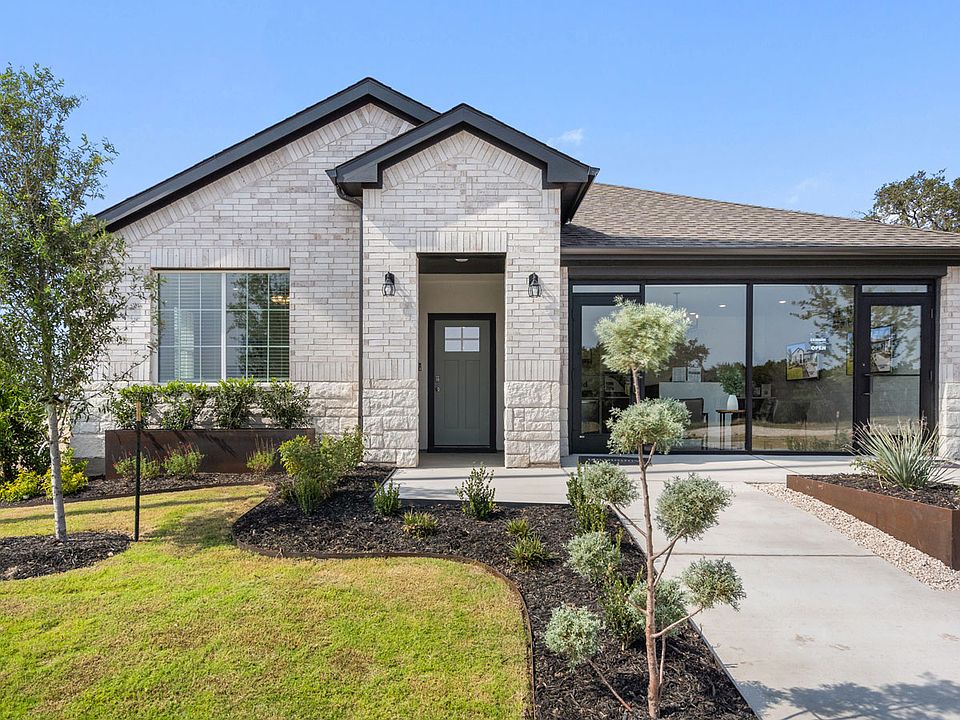
Source: DR Horton
13 homes in this community
Homes based on this plan
| Listing | Price | Bed / bath | Status |
|---|---|---|---|
| 2560 Whittler Rd | $410,990 | 4 bed / 3 bath | Available |
Other available homes
| Listing | Price | Bed / bath | Status |
|---|---|---|---|
| 1817 Side Buster Trl | $351,990 | 4 bed / 2 bath | Available |
| 1805 Side Buster Trl | $370,990 | 4 bed / 2 bath | Available |
| 2568 Whittler Rd | $370,990 | 4 bed / 2 bath | Available |
| 2604 Whittler Rd | $396,990 | 4 bed / 3 bath | Available |
| 1905 Gold Dust Trl | $412,990 | 4 bed / 3 bath | Available |
| 2564 Whittler Rd | $421,990 | 4 bed / 3 bath | Available |
| 1921 Gold Dust Trl | $445,990 | 5 bed / 3 bath | Available |
| 1913 Gold Dust Trl | $374,990 | 4 bed / 2 bath | Pending |
| 1916 Gold Dust Trl | $414,990 | 4 bed / 3 bath | Pending |
| 1912 Gold Dust Trl | $427,990 | 4 bed / 3 bath | Pending |
| 1916 Pogonip Pl | $427,990 | 4 bed / 3 bath | Pending |
| 1929 Pogonip Pl | $445,990 | 5 bed / 3 bath | Pending |
Source: DR Horton
Contact builder

By pressing Contact builder, you agree that Zillow Group and other real estate professionals may call/text you about your inquiry, which may involve use of automated means and prerecorded/artificial voices and applies even if you are registered on a national or state Do Not Call list. You don't need to consent as a condition of buying any property, goods, or services. Message/data rates may apply. You also agree to our Terms of Use.
Learn how to advertise your homesEstimated market value
Not available
Estimated sales range
Not available
$2,284/mo
Price history
| Date | Event | Price |
|---|---|---|
| 12/14/2025 | Price change | $404,990-3.6%$175/sqft |
Source: | ||
| 8/20/2025 | Price change | $419,990+0.2%$181/sqft |
Source: | ||
| 7/3/2025 | Price change | $418,990-5.8%$181/sqft |
Source: | ||
| 3/18/2025 | Price change | $444,990+0.5%$192/sqft |
Source: | ||
| 11/6/2024 | Price change | $442,990+0.7%$191/sqft |
Source: | ||
Public tax history
Monthly payment
Neighborhood: 78641
Nearby schools
GreatSchools rating
- 9/10Rancho Sienna Elementary SchoolGrades: PK-5Distance: 1.5 mi
- 7/10Santa Rita MiddleGrades: 6-8Distance: 2.4 mi
- 7/10Liberty Hill High SchoolGrades: 9-12Distance: 8.3 mi
Schools provided by the builder
- Elementary: Bar W Elementary School
- Middle: Santa Rita Middle School
- High: Liberty Hill High School
- District: Liberty Hill ISD
Source: DR Horton. This data may not be complete. We recommend contacting the local school district to confirm school assignments for this home.
