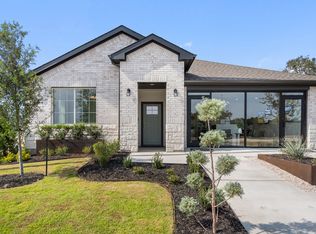New construction
Bar W Ranch by D.R. Horton
Leander, TX 78641
Now selling
From $350k
4-5 bedrooms
2-3 bathrooms
1.7-2.8k sqft
What's special
Find your new home at Bar W Ranch, a new home community in the growing city of Leander. Designed to blend modern living with the serene beauty of the Texas hill country. This community offers homes that are just as stunning as they are affordably priced with 4 to 5 bedrooms, up to 3 bathrooms, and 2 car garages.
The exteriors of the homes are sure to impress, featuring 4-sides masonry with stucco and covered patios (per plan). Each home's interior showcases quality craftmanship and an open-concept design. Entering the kitchen, the heart of the home, you'll find stainless steel appliances, quartz countertops, and a gas stove. The large kitchen island is perfect for meal prep and entertaining and blends seamlessly into the living and dining area. Homes include Bermuda sod and a full irrigation system with a professionally designed landscape package.
Enjoy the array of amenities that this community has to offer including a resort-style pool and luxurious clubhouse. Spend time with family around the outdoor grills and firepits or make new friends at the sand volleyball court and soccer field. Families with children will appreciate the playscape and the close proximity to the highly rated Liberty Hill I.S.D. The brand-new Bar W Elementary School is also within walking distance. Additionally, the community is situated along the beautiful San Gabriel River with walking trails perfect for an outdoor enthusiast.
Bar W Ranch offers small town charm with city convenience. Easy access to major roads makes the commute to Austin, Georgetown, Cedar Park, and Liberty Hill a breeze. You're also 1 mile from Bar W Marketplace with a new H-E-B® and plenty of dining spots.
Homes at Bar W Ranch come equipped with smart home technology that keep you connected with the people and place you value most. Adjust your temperature, turn on the lights, or lock the door all from the convenience of your smart phone. Our America's Smart Home® package offers devices such as the Qolsys IQ Panel
