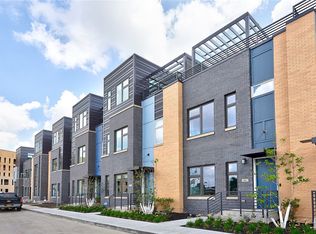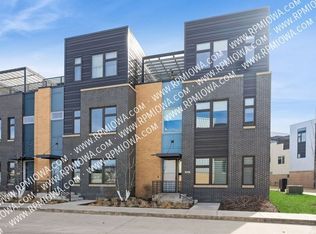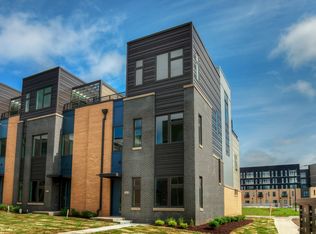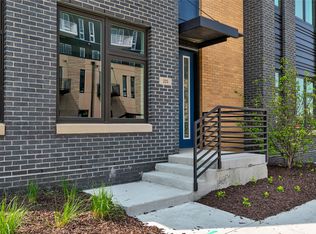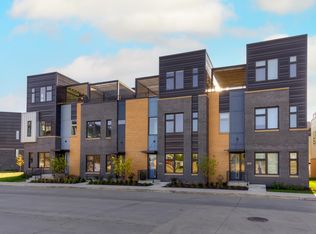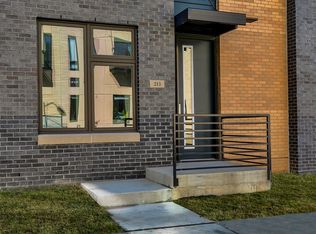Buildable plan: Azure, The Banks, Des Moines, IA 50309
Buildable plan
This is a floor plan you could choose to build within this community.
View move-in ready homesWhat's special
- 149 |
- 3 |
Travel times
Schedule tour
Select your preferred tour type — either in-person or real-time video tour — then discuss available options with the builder representative you're connected with.
Facts & features
Interior
Bedrooms & bathrooms
- Bedrooms: 3
- Bathrooms: 2
- Full bathrooms: 2
Interior area
- Total interior livable area: 2,289 sqft
Property
Parking
- Total spaces: 2
- Parking features: Garage
- Garage spaces: 2
Construction
Type & style
- Home type: Townhouse
- Property subtype: Townhouse
Condition
- New Construction
- New construction: Yes
Details
- Builder name: Hubbell Homes
Community & HOA
Community
- Subdivision: The Banks
Location
- Region: Des Moines
Financial & listing details
- Price per square foot: $337/sqft
- Date on market: 10/24/2025
About the community
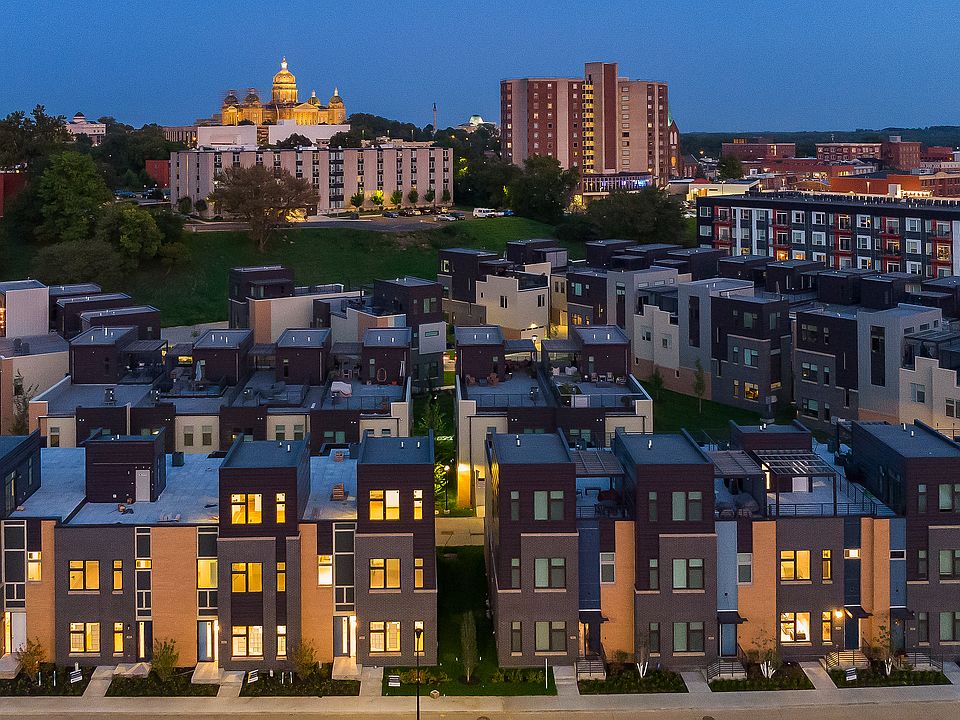
Source: Hubbell Homes
10 homes in this community
Available homes
| Listing | Price | Bed / bath | Status |
|---|---|---|---|
| 217 Maple St | $449,900 | 3 bed / 3 bath | Available |
| 221 Maple St | $496,900 | 3 bed / 4 bath | Available |
| 824 E 2nd St | $499,500 | 3 bed / 3 bath | Available |
| 812 E 2nd St | $499,700 | 3 bed / 3 bath | Available |
| 822 E 2nd St | $499,900 | 3 bed / 3 bath | Available |
| 225 Maple St | $522,800 | 3 bed / 3 bath | Available |
| 213 Maple St | $526,500 | 3 bed / 3 bath | Available |
| 205 Maple St | $526,900 | 3 bed / 3 bath | Available |
| 859 E 2nd St | $542,900 | 3 bed / 3 bath | Available |
| 820 E 2nd St | $585,900 | 3 bed / 3 bath | Available |
Source: Hubbell Homes
Contact builder
By pressing Contact builder, you agree that Zillow Group and other real estate professionals may call/text you about your inquiry, which may involve use of automated means and prerecorded/artificial voices and applies even if you are registered on a national or state Do Not Call list. You don't need to consent as a condition of buying any property, goods, or services. Message/data rates may apply. You also agree to our Terms of Use.
Learn how to advertise your homesEstimated market value
Not available
Estimated sales range
Not available
$2,857/mo
Price history
| Date | Event | Price |
|---|---|---|
| 2/19/2024 | Listed for sale | $772,500$337/sqft |
Source: Hubbell Homes | ||
Public tax history
Monthly payment
Neighborhood: East Village
Nearby schools
GreatSchools rating
- 6/10Carver Elementary SchoolGrades: K-5Distance: 0.5 mi
- 1/10Hiatt Middle SchoolGrades: 6-8Distance: 1 mi
- 2/10East High SchoolGrades: 9-12Distance: 0.8 mi
