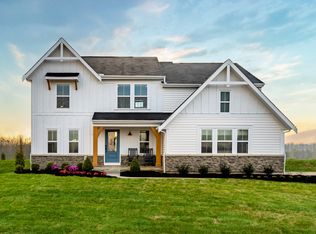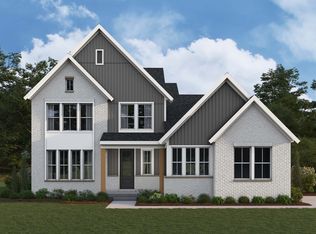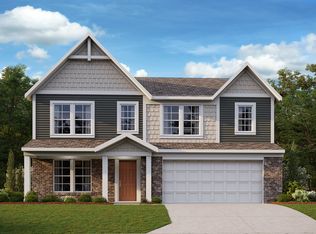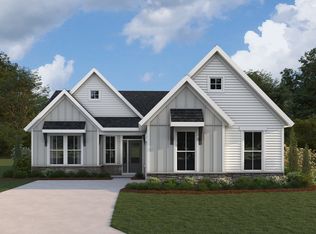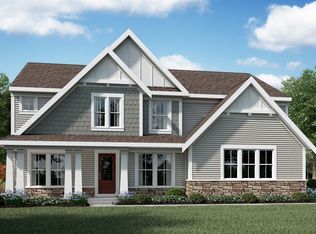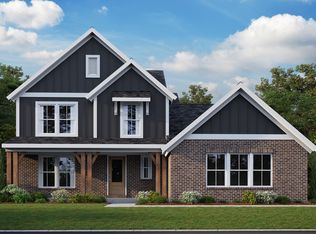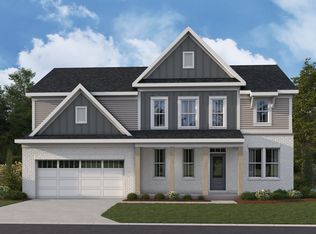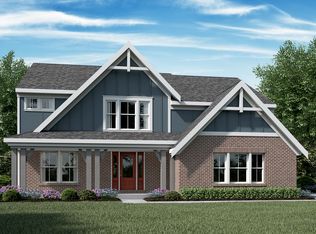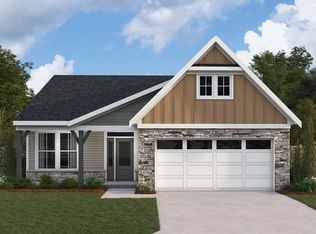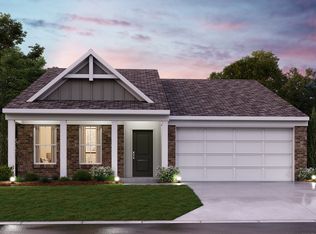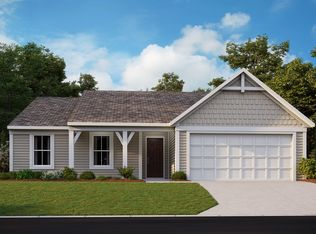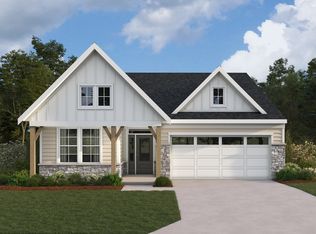Buildable plan: Avery, Ballyshannon, Union, KY 41091
Buildable plan
This is a floor plan you could choose to build within this community.
View move-in ready homesWhat's special
- 88 |
- 1 |
Travel times
Schedule tour
Select your preferred tour type — either in-person or real-time video tour — then discuss available options with the builder representative you're connected with.
Facts & features
Interior
Bedrooms & bathrooms
- Bedrooms: 4
- Bathrooms: 2
- Full bathrooms: 2
Interior area
- Total interior livable area: 2,535 sqft
Property
Parking
- Total spaces: 2
- Parking features: Garage
- Garage spaces: 2
Features
- Levels: 2.0
- Stories: 2
Construction
Type & style
- Home type: SingleFamily
- Property subtype: Single Family Residence
Condition
- New Construction
- New construction: Yes
Details
- Builder name: Fischer Homes
Community & HOA
Community
- Subdivision: Ballyshannon
Location
- Region: Union
Financial & listing details
- Price per square foot: $183/sqft
- Date on market: 1/13/2026
About the community
New Beginnings Start at Home -
Discover how you can save and make your dream home a reality this year.Source: Fischer Homes
9 homes in this community
Available homes
| Listing | Price | Bed / bath | Status |
|---|---|---|---|
| 2316 Oclery Ave | $424,000 | 2 bed / 2 bath | Available |
| 7644 Otoole St | $429,000 | 3 bed / 3 bath | Available |
| 7739 Otoole St | $449,285 | 4 bed / 3 bath | Available |
| 4653 Donegal Ave | $555,000 | 4 bed / 3 bath | Available |
| 3888 Emerald Isle Dr | $579,000 | 4 bed / 3 bath | Available |
| 4665 Donegal Ave | $579,000 | 4 bed / 3 bath | Available |
| 6914 Green Isle Ln | $583,489 | 4 bed / 3 bath | Available |
| 4737 Donegal Ave | $665,594 | 4 bed / 3 bath | Available |
| 8501 Robert Grant Dr | $699,000 | 3 bed / 3 bath | Available |
Source: Fischer Homes
Contact builder

By pressing Contact builder, you agree that Zillow Group and other real estate professionals may call/text you about your inquiry, which may involve use of automated means and prerecorded/artificial voices and applies even if you are registered on a national or state Do Not Call list. You don't need to consent as a condition of buying any property, goods, or services. Message/data rates may apply. You also agree to our Terms of Use.
Learn how to advertise your homesEstimated market value
Not available
Estimated sales range
Not available
$3,232/mo
Price history
| Date | Event | Price |
|---|---|---|
| 10/16/2025 | Price change | $464,990+0.4%$183/sqft |
Source: | ||
| 6/10/2025 | Price change | $462,990+0.4%$183/sqft |
Source: | ||
| 3/17/2025 | Price change | $460,990+0.7%$182/sqft |
Source: | ||
| 2/15/2025 | Price change | $457,990+0.7%$181/sqft |
Source: | ||
| 10/15/2024 | Price change | $454,990+0.9%$179/sqft |
Source: | ||
Public tax history
New Beginnings Start at Home -
Discover how you can save and make your dream home a reality this year.Source: Fischer HomesMonthly payment
Neighborhood: 41091
Nearby schools
GreatSchools rating
- 9/10Longbranch Elementary SchoolGrades: PK-5Distance: 1.8 mi
- 8/10Ballyshannon Middle SchoolGrades: 6-8Distance: 0.7 mi
- 8/10Randall K. Cooper High SchoolGrades: 9-12Distance: 2 mi
Schools provided by the builder
- District: Boone County Public
Source: Fischer Homes. This data may not be complete. We recommend contacting the local school district to confirm school assignments for this home.
